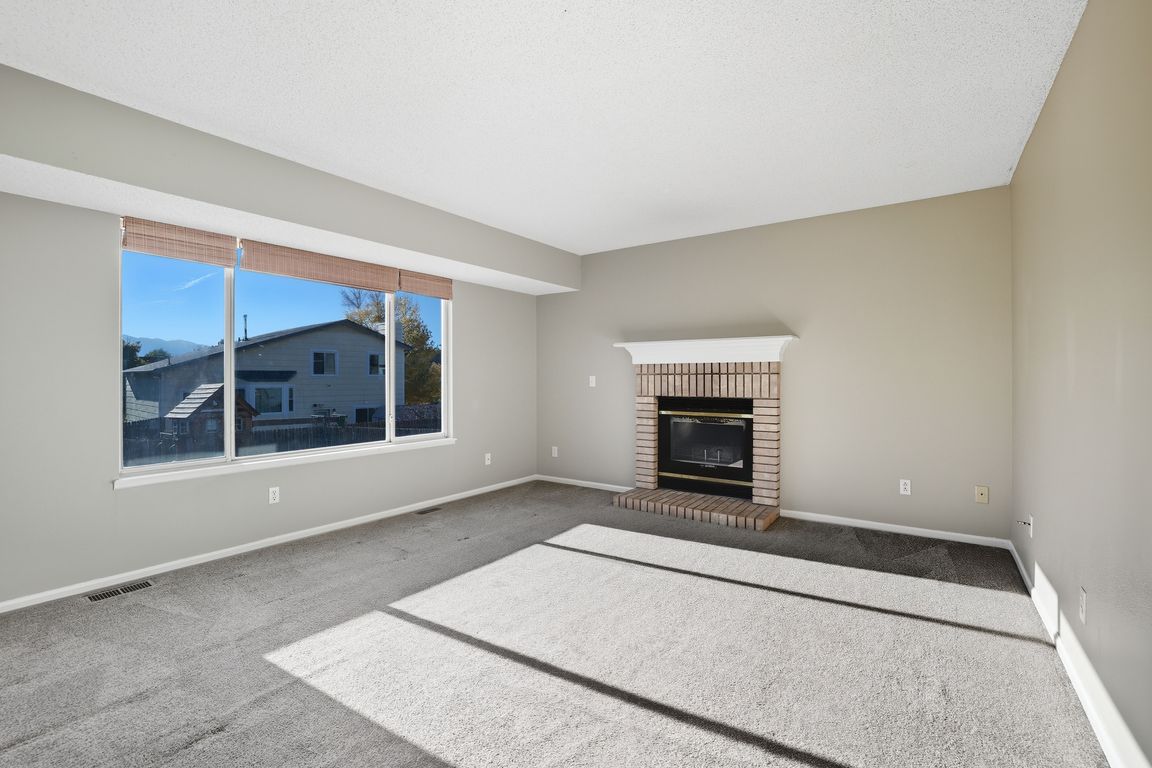
For sale
$425,000
3beds
2,416sqft
5808 Granby Hill Dr, Colorado Springs, CO 80923
3beds
2,416sqft
Single family residence
Built in 1993
4,264 sqft
2 Attached garage spaces
$176 price/sqft
What's special
Gas fireplaceViews of the mountainsLarge deckAbundant storageSpacious primary suiteStainless steel appliancesPrivate attached bathroom
Discover comfort and convenience in this charming 3-bedroom, 3-bath home located in the peaceful Sundown neighborhood. Enjoy a prime location with quick access to the Powers corridor, shopping, dining, and nearby military bases. The main level offers two inviting living areas, including one with a warm gas fireplace — ...
- 16 days |
- 2,133 |
- 161 |
Likely to sell faster than
Source: Pikes Peak MLS,MLS#: 7896713
Travel times
Living Room
Kitchen
Primary Bedroom
Zillow last checked: 8 hours ago
Listing updated: October 16, 2025 at 07:25am
Listed by:
Jeffrey Johnson 719-930-5169,
Keller Williams Premier Realty,
Derek Leif 402-366-5598
Source: Pikes Peak MLS,MLS#: 7896713
Facts & features
Interior
Bedrooms & bathrooms
- Bedrooms: 3
- Bathrooms: 3
- Full bathrooms: 2
- 1/2 bathrooms: 1
Primary bedroom
- Level: Upper
- Area: 240 Square Feet
- Dimensions: 15 x 16
Heating
- Forced Air, Natural Gas
Cooling
- Ceiling Fan(s), Central Air
Appliances
- Included: 220v in Kitchen, Dishwasher, Disposal, Gas in Kitchen, Exhaust Fan, Microwave, Range, Refrigerator
- Laundry: Electric Hook-up, Main Level
Features
- 6-Panel Doors, Pantry
- Flooring: Carpet, Ceramic Tile, Wood
- Windows: Window Coverings
- Basement: Full,Unfinished
- Number of fireplaces: 1
- Fireplace features: Gas, One
Interior area
- Total structure area: 2,416
- Total interior livable area: 2,416 sqft
- Finished area above ground: 1,700
- Finished area below ground: 716
Video & virtual tour
Property
Parking
- Total spaces: 2
- Parking features: Attached, Even with Main Level, Garage Door Opener, Concrete Driveway
- Attached garage spaces: 2
Features
- Levels: Two
- Stories: 2
- Patio & porch: Wood Deck
- Fencing: Back Yard
- Has view: Yes
- View description: Mountain(s), View of Pikes Peak
Lot
- Size: 4,264.52 Square Feet
- Features: Level, Near Fire Station, Near Hospital, Near Park, Near Public Transit, Near Schools, Landscaped
Details
- Additional structures: Storage
- Parcel number: 6313106013
Construction
Type & style
- Home type: SingleFamily
- Property subtype: Single Family Residence
Materials
- Masonite, Frame
- Roof: Composite Shingle
Condition
- Existing Home
- New construction: No
- Year built: 1993
Utilities & green energy
- Water: Municipal
- Utilities for property: Cable Connected, Electricity Connected, Natural Gas Connected, Solar
Green energy
- Energy generation: Solar Photovoltaic
Community & HOA
Location
- Region: Colorado Springs
Financial & listing details
- Price per square foot: $176/sqft
- Tax assessed value: $432,369
- Annual tax amount: $1,463
- Date on market: 10/16/2025
- Listing terms: Cash,Conventional,FHA,VA Loan
- Electric utility on property: Yes