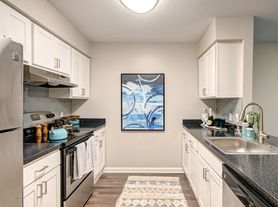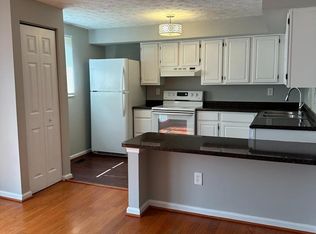Welcome to 5814 Watermark Circle, Centreville, VA!
This updated, move-in ready home has been thoughtfully updated and offers a perfect blend of comfort, style, and convenience. Easy access to I-66, Route 28, and Route 29, making your commute effortless. Enjoy living in a prime Centreville location, close to shopping, restaurants, parks, and highly rated schools, Deer Park Elementary School, Ormond Stone Middle School, and Centreville High School.
The house is three levels, one car garage, three bedrooms, and 2.5 bathrooms:
Master Bedroom Upper 17x12
Bedroom - 2nd Upper 11x10
Bedroom - 3rd Upper 10x 8
Living Room Main 18x11
Dining Room Main 12x10
Kitchen Main 12x9
Recreation Room Lower 16x11
Freshly painted interior walls, doors, and trims
Fully remodeled bathrooms with modern fixtures
Newly installed hardwood flooring in the upper level, including all three bedrooms
Fully refinished hardwood floor in the mail floor, including dining and living rooms
Brand new carpet in the basement.
Brand new car garage door.
Brand new Trex deck with stylish aluminum railing, perfect for outdoor entertaining
Brand new HVAC unit, Carrier furnace and 3 ton Carrier compressor
Newly stained fence and staircase railing
Small pets welcome with deposit
Owner pays for HOA fees, which includes trash removal. Tenent is responsible for electricity, gas, and water. Tenant is responsible for $100.00 for repairs (per item).
Tenant is responsible for changing the HVAC filters at a minimum every 30 days. Tenant is responsible for any damages caused by failure to replace the HVAC filters regularly, especially the HVAC flooding the basement.
No smoking allowed anywhere, including the deck. One small dog is allowed with deposit.
Townhouse for rent
Accepts Zillow applications
$2,850/mo
5814 Watermark Cir, Centreville, VA 20120
3beds
1,720sqft
Price may not include required fees and charges.
Townhouse
Available now
Small dogs OK
Central air
In unit laundry
Attached garage parking
Forced air
What's special
- 16 days |
- -- |
- -- |
Travel times
Facts & features
Interior
Bedrooms & bathrooms
- Bedrooms: 3
- Bathrooms: 3
- Full bathrooms: 2
- 1/2 bathrooms: 1
Heating
- Forced Air
Cooling
- Central Air
Appliances
- Included: Dishwasher, Dryer, Freezer, Oven, Refrigerator, Washer
- Laundry: In Unit
Features
- Flooring: Carpet, Hardwood, Tile
Interior area
- Total interior livable area: 1,720 sqft
Property
Parking
- Parking features: Attached, Off Street
- Has attached garage: Yes
- Details: Contact manager
Features
- Exterior features: Bicycle storage, Garbage included in rent, Heating system: Forced Air
Details
- Parcel number: 054117140013
Construction
Type & style
- Home type: Townhouse
- Property subtype: Townhouse
Utilities & green energy
- Utilities for property: Garbage
Building
Management
- Pets allowed: Yes
Community & HOA
Community
- Features: Pool
HOA
- Amenities included: Pool
Location
- Region: Centreville
Financial & listing details
- Lease term: 1 Year
Price history
| Date | Event | Price |
|---|---|---|
| 10/25/2025 | Price change | $2,850-1.7%$2/sqft |
Source: Zillow Rentals | ||
| 10/20/2025 | Price change | $2,900-3.3%$2/sqft |
Source: Zillow Rentals | ||
| 10/16/2025 | Listed for rent | $3,000$2/sqft |
Source: Zillow Rentals | ||
| 1/1/2015 | Sold | $140,000+0.7%$81/sqft |
Source: | ||
| 9/25/1997 | Sold | $139,000$81/sqft |
Source: Public Record | ||

