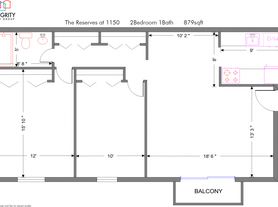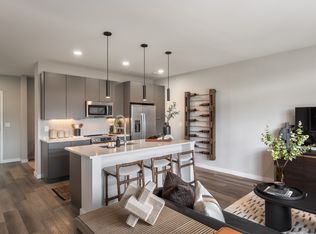AVAILABLE JAN 15TH - Spacious Townhouse in Prime Seven Hills Location!
Welcome to this beautifully maintained 4-bedroom, 3.5-bath townhouse offering a bright, open floor plan and exceptional living space with over 1600 sq ft (Additionally - Finished Basement - 800 sq ft).
The main level features a sun-filled living room with soaring ceilings, a dramatic wall of windows, and a cozy 2-sided gas fireplace-perfect for relaxing or entertaining. The open kitchen and dining area include slider doors that lead to a private patio, ideal for outdoor dining. Amazing view, the home backs to a wooded lot with a natural stream. Enjoy a breakfast bar, ample cabinetry, a pantry, tile backsplash and all stainless-steel appliances. A convenient half bath, laundry room, and 2-car attached garage complete the first floor.
Upstairs, retreat to a spacious primary suite with an en-suite bath, dual sinks, a soaking tub, separate shower, and a large walk-in closet. Two additional bedrooms share a full hallway bath-perfect for family or guests.
The fully finished basement offers an extra bath with marble flooring, a media room and exercise room with excellent storage.
The home is situated in the sophisticated, upscale Stoneridge subdivision in Seven Hills. Excellent location- 10 minutes from Downtown Cleveland, 15 minutes to Hopkins International Airport, minutes from the state of the art Seven Hills Recreation Center, Independence, Brecksville, Valley View, Cleveland Clinic, 480 corridor, I-480/I-77, and more. It is nearby all major expressways. All lawncare, snow removal, and exterior landscaping is provided to resident at no cost.
HOUSING VOUCHERS NOT ACCEPTED AT THIS LOCATION.
HOA is covered in the monthly rent. Minimum 1 Year lease desired with the option to extend.
Pets are welcome at an additional cost and $500 security deposit
Townhouse for rent
Accepts Zillow applications
$2,750/mo
5825 Crescent Ridge Dr, Seven Hills, OH 44131
3beds
1,600sqft
Price may not include required fees and charges.
Townhouse
Available Thu Jan 15 2026
Cats, dogs OK
Central air
In unit laundry
Attached garage parking
Forced air
What's special
Exercise roomPrivate patioFully finished basementMedia roomOpen kitchenSpacious primary suiteSoaring ceilings
- 1 day |
- -- |
- -- |
Travel times
Facts & features
Interior
Bedrooms & bathrooms
- Bedrooms: 3
- Bathrooms: 4
- Full bathrooms: 3
- 1/2 bathrooms: 1
Heating
- Forced Air
Cooling
- Central Air
Appliances
- Included: Dishwasher, Dryer, Washer
- Laundry: In Unit
Features
- Walk In Closet
- Flooring: Hardwood
Interior area
- Total interior livable area: 1,600 sqft
Property
Parking
- Parking features: Attached
- Has attached garage: Yes
- Details: Contact manager
Features
- Exterior features: Heating system: Forced Air, Walk In Closet
Details
- Parcel number: 55103131
Construction
Type & style
- Home type: Townhouse
- Property subtype: Townhouse
Building
Management
- Pets allowed: Yes
Community & HOA
Location
- Region: Seven Hills
Financial & listing details
- Lease term: 1 Year
Price history
| Date | Event | Price |
|---|---|---|
| 11/10/2025 | Listed for rent | $2,750+3.8%$2/sqft |
Source: Zillow Rentals | ||
| 4/15/2025 | Listing removed | $2,650$2/sqft |
Source: Zillow Rentals | ||
| 3/8/2025 | Listed for rent | $2,650+6%$2/sqft |
Source: Zillow Rentals | ||
| 10/9/2023 | Listing removed | -- |
Source: Zillow Rentals | ||
| 10/3/2023 | Listed for rent | $2,500+26.6%$2/sqft |
Source: Zillow Rentals | ||

