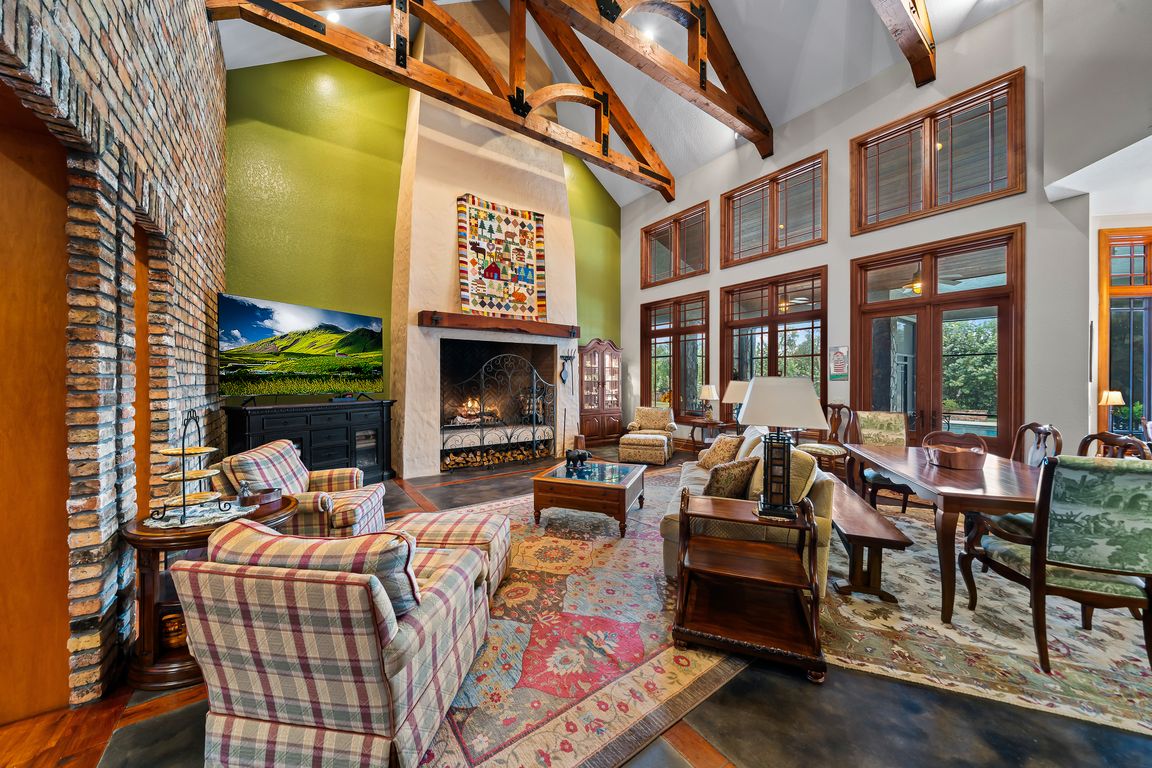
For sale
$4,750,000
8beds
10,869sqft
586 Wethersfield Pl, Melbourne, FL 32940
8beds
10,869sqft
Single family residence
Built in 2007
1.77 Acres
8 Attached garage spaces
$437 price/sqft
$856 annually HOA fee
What's special
Antique reclaimed chicago brickEight bedroomsTwelve bathsAntique barn beamsHand-hewn beamsProtected wildlife preserveDownstairs apartment
Welcome to 586 Wethersfield Place, an unparalleled luxury sanctuary nestled in the heart of Melbourne, Florida. This exquisite property redefines opulence offering discerning buyers a unique blend of grandeur and privacy. A Masterpiece of Architectural Excellence and constructed with the utmost attention to detail, this property stands proudly on a solid ...
- 2 days |
- 914 |
- 55 |
Likely to sell faster than
Source: Space Coast AOR,MLS#: 1061810
Travel times
Living Room
Kitchen
Primary Bedroom
Zillow last checked: 8 hours ago
Listing updated: November 11, 2025 at 06:10pm
Listed by:
Stephanie Moss Dandridge 321-243-1218,
One Sotheby's International
Source: Space Coast AOR,MLS#: 1061810
Facts & features
Interior
Bedrooms & bathrooms
- Bedrooms: 8
- Bathrooms: 12
- Full bathrooms: 7
- 1/2 bathrooms: 5
Heating
- Central, Electric, Zoned
Cooling
- Central Air, Electric, Multi Units, Zoned
Appliances
- Included: Convection Oven, Dishwasher, Disposal, Double Oven, Dryer, Freezer, Gas Cooktop, Gas Water Heater, Ice Maker, Instant Hot Water, Microwave, Refrigerator, Tankless Water Heater, Washer, Washer/Dryer Stacked, Water Softener Owned, Wine Cooler
- Laundry: Lower Level, Upper Level
Features
- Breakfast Nook, Built-in Features, Butler Pantry, Ceiling Fan(s), Central Vacuum, Eat-in Kitchen, Entrance Foyer, Guest Suite, His and Hers Closets, In-Law Floorplan, Kitchen Island, Open Floorplan, Pantry, Primary Bathroom -Tub with Separate Shower, Primary Downstairs, Split Bedrooms, Vaulted Ceiling(s), Walk-In Closet(s), Wet Bar, Other
- Flooring: Concrete, Stone, Wood
- Number of fireplaces: 6
- Fireplace features: Gas, Outside, Wood Burning, Other
Interior area
- Total structure area: 17,783
- Total interior livable area: 10,869 sqft
Video & virtual tour
Property
Parking
- Total spaces: 9
- Parking features: Attached, Attached Carport, Circular Driveway, Garage, Garage Door Opener, Gated, RV Access/Parking, Secured
- Attached garage spaces: 8
- Carport spaces: 1
- Covered spaces: 9
Accessibility
- Accessibility features: Accessible Doors, Accessible Hallway(s)
Features
- Levels: Multi/Split,Three Or More
- Stories: 3
- Patio & porch: Covered, Front Porch, Patio, Porch, Rear Porch, Screened, Terrace, Wrap Around
- Exterior features: Balcony, Courtyard, Outdoor Kitchen, Outdoor Shower, Impact Windows
- Has private pool: Yes
- Pool features: Gas Heat, Heated, In Ground, Salt Water
- Has spa: Yes
- Spa features: Heated, In Ground, Private
- Fencing: Fenced,Full,Wrought Iron
- Has view: Yes
- View description: Pool, Trees/Woods, Protected Preserve
Lot
- Size: 1.77 Acres
- Features: Cul-De-Sac, Dead End Street, Sprinklers In Front, Sprinklers In Rear, Wooded
Details
- Additional structures: Guest House, Outdoor Kitchen, Other
- Additional parcels included: 2605054
- Parcel number: 2636245000001.00020.00
- Special conditions: Standard
Construction
Type & style
- Home type: SingleFamily
- Architectural style: Craftsman,Multi Generational,Other
- Property subtype: Single Family Residence
Materials
- Block, Brick, Concrete, Stone, Stucco
- Roof: Other
Condition
- Updated/Remodeled
- New construction: No
- Year built: 2007
Utilities & green energy
- Electric: Whole House Generator
- Sewer: Public Sewer
- Water: Public, Well
- Utilities for property: Cable Connected, Electricity Connected, Natural Gas Connected, Sewer Connected, Water Connected
Green energy
- Energy efficient items: Insulation
Community & HOA
Community
- Security: Carbon Monoxide Detector(s), Fire Alarm, Key Card Entry, Security System Owned, Smoke Detector(s), Entry Phone/Intercom
- Subdivision: Oak Park at Suntree Replat 1
HOA
- Has HOA: Yes
- Amenities included: Clubhouse, Fitness Center, Golf Course, Jogging Path, Maintenance Grounds, Management - Full Time, Pickleball, Playground, Pool, Security, Tennis Court(s), Management - On Site
- Services included: Other
- HOA fee: $464 annually
- HOA name: Suntree Masters
- HOA phone: 321-242-8960
- Second HOA fee: $392 annually
Location
- Region: Melbourne
Financial & listing details
- Price per square foot: $437/sqft
- Tax assessed value: $2,857,250
- Annual tax amount: $19,462
- Date on market: 11/11/2025
- Listing terms: Cash,Conventional
- Road surface type: Asphalt, Paved