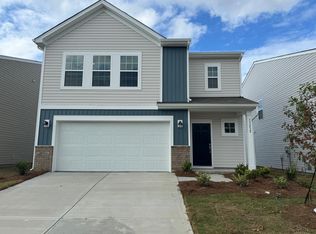Only one year old, the location of this townhouse is perfect for an easy commute in Charlotte! Whether you are wanting to be near The University, Downtown Charlotte, Northlake, Huntersville or Mountain Island-this location is convenient to everything. The Mitchell floorplan hosts an open concept dining room, family & kitchen w/ a breakfast bar. The kitchen includes shaker style cabinets, granite countertops, stainless steel electric range, microwave & dishwasher. Spacious primary suite with large closet and on-suite bathroom with double vanities and large shower. This is a "Connected" townhome which includes programmable thermostat, Z-Wave door lock and wireless switch, touchscreen control device, automation platform, video doorbell, and Amazon Echo.
Tenant is responsible for all utilities. Smoking is prohibited in the home. The pet policy is determined by the landlord on a case-by-case basis, but the preference is toward smaller dogs. Pet Fee is $300. Minimum income qualifications are gross monthly income that is 3X rent, with a credit score not less than 650. All persons 18 or older are required to apply. Minimum lease term is 12 months. Interested persons must complete an application on Zillow before tour requests are granted, since the home is currently occupied.
Applications must be submitted using your full legal name.
Townhouse for rent
Accepts Zillow applications
$2,049/mo
5911 Faron Way, Charlotte, NC 28262
4beds
1,554sqft
Price may not include required fees and charges.
Townhouse
Available Sat Aug 9 2025
Small dogs OK
Central air
In unit laundry
Attached garage parking
Heat pump
What's special
Large showerGranite countertopsStainless steel electric rangeSpacious primary suiteLarge closetOpen concept dining roomShaker style cabinets
- 17 days
- on Zillow |
- -- |
- -- |
Travel times
Facts & features
Interior
Bedrooms & bathrooms
- Bedrooms: 4
- Bathrooms: 3
- Full bathrooms: 2
- 1/2 bathrooms: 1
Heating
- Heat Pump
Cooling
- Central Air
Appliances
- Included: Dishwasher, Dryer, Microwave, Refrigerator, Washer
- Laundry: In Unit
Features
- Flooring: Carpet, Tile
Interior area
- Total interior livable area: 1,554 sqft
Property
Parking
- Parking features: Attached
- Has attached garage: Yes
- Details: Contact manager
Features
- Exterior features: No Utilities included in rent
Details
- Parcel number: 04705179
Construction
Type & style
- Home type: Townhouse
- Property subtype: Townhouse
Building
Management
- Pets allowed: Yes
Community & HOA
Location
- Region: Charlotte
Financial & listing details
- Lease term: 1 Year
Price history
| Date | Event | Price |
|---|---|---|
| 7/21/2025 | Listed for rent | $2,049$1/sqft |
Source: Zillow Rentals | ||
| 7/30/2024 | Sold | $340,115+0.1%$219/sqft |
Source: | ||
| 6/10/2024 | Pending sale | $339,665$219/sqft |
Source: | ||
| 5/29/2024 | Listed for sale | $339,665$219/sqft |
Source: | ||
Neighborhood: 28262
There are 6 available units in this apartment building
![[object Object]](https://photos.zillowstatic.com/fp/a9195b4fcda0237cfcd5d834f0b73b9b-p_i.jpg)
