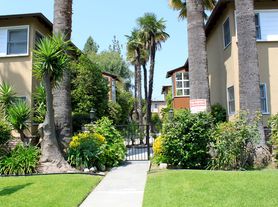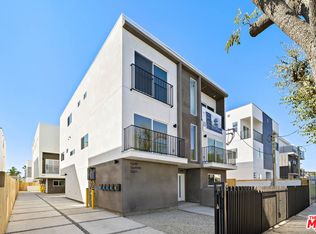Remodeled Home
This 3-bedroom, 2 bath residence blends mid-century charm with modern comfort, offering a peaceful retreat while still being close to shops, dining, and transit. The home features modern comfort with new luxury vinyl plank flooring throughout the main living areas and all bedrooms.
Step inside to discover a bright, open living area filled with natural light, perfect for relaxing or entertaining. The new remodeled kitchen features ample cabinet space and connects seamlessly to the dining area for easy gatherings. Each bedroom offers generous closet space and views of the lush yard, while the well-appointed bathroom includes updated fixtures and a clean, contemporary design. Additional highlights include central air and heat, a driveway for multiple vehicles, and a divine principal suite.
House for rent
$5,295/mo
5912 Carpenter Ave, Valley Village, CA 91607
3beds
1,253sqft
Price may not include required fees and charges.
Single family residence
Available now
Cats, small dogs OK
Air conditioner, central air
In unit laundry
Detached parking
What's special
Divine principal suiteDriveway for multiple vehiclesGenerous closet spaceAmple cabinet spaceCentral air and heatNew remodeled kitchen
- 17 days |
- -- |
- -- |
Zillow last checked: 9 hours ago
Listing updated: November 29, 2025 at 01:06am
Travel times
Looking to buy when your lease ends?
Consider a first-time homebuyer savings account designed to grow your down payment with up to a 6% match & a competitive APY.
Facts & features
Interior
Bedrooms & bathrooms
- Bedrooms: 3
- Bathrooms: 2
- Full bathrooms: 2
Cooling
- Air Conditioner, Central Air
Appliances
- Included: Dishwasher, Dryer, Microwave, Oven, Refrigerator, Washer
- Laundry: In Unit
Features
- Flooring: Hardwood, Tile
Interior area
- Total interior livable area: 1,253 sqft
Property
Parking
- Parking features: Detached
- Details: Contact manager
Features
- Exterior features: Electric Vehicle Charging Station, Heating included in rent
Details
- Parcel number: 2339002043
Construction
Type & style
- Home type: SingleFamily
- Property subtype: Single Family Residence
Community & HOA
Location
- Region: Valley Village
Financial & listing details
- Lease term: 1 Year
Price history
| Date | Event | Price |
|---|---|---|
| 11/24/2025 | Price change | $5,295-3.6%$4/sqft |
Source: Zillow Rentals | ||
| 11/21/2025 | Listed for rent | $5,495$4/sqft |
Source: Zillow Rentals | ||
| 9/16/2025 | Sold | $920,000-3.1%$734/sqft |
Source: | ||
| 8/21/2025 | Contingent | $949,900$758/sqft |
Source: | ||
| 7/20/2025 | Listed for sale | $949,900+108.8%$758/sqft |
Source: | ||

