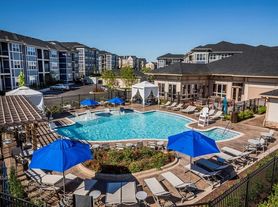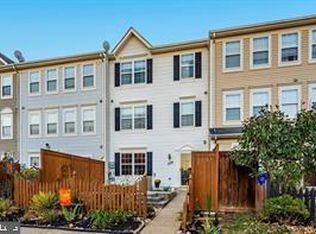Welcome to this beautiful 3-level end-unit townhouse in the highly sought-after Jefferson Place community. This spacious home offers 3 bedrooms, 2 full bathrooms, 2 half bathrooms, and a 2-car garage. The lower level features a versatile office or bonus room perfect for remote work along with a convenient half bath. On the main level, enjoy gorgeous hardwood floors and a true chef's kitchen complete with an oversized granite breakfast bar, abundant counter space, and stainless steel appliances. From the main living area, step out onto your extra-large, custom-built deck, ideal for relaxing or entertaining. Upstairs, the top level includes three generously sized bedrooms. The luxurious owner's suite boasts a dual vanity, two-person shower, and a walk-in closet. A laundry closet and a shared hall bathroom complete this level. Residents of Jefferson Place enjoy exceptional amenities including a clubhouse, fitness center, pool, dog park, and playgrounds. All of this is just minutes from I-270, Route 15, and downtown Frederick's vibrant shops, dining, and entertainment. No pets. Move-in ready!
Townhouse for rent
$2,500/mo
5918 Jefferson Commons Way, Frederick, MD 21703
3beds
1,940sqft
Price may not include required fees and charges.
Townhouse
Available now
No pets
Electric
Dryer in unit laundry
4 Attached garage spaces parking
Natural gas, forced air
What's special
Walk-in closetDual vanityTwo-person showerGorgeous hardwood floorsStainless steel appliancesExtra-large custom-built deckShared hall bathroom
- 4 days |
- -- |
- -- |
Zillow last checked: 8 hours ago
Listing updated: December 02, 2025 at 04:00am
Travel times
Looking to buy when your lease ends?
Consider a first-time homebuyer savings account designed to grow your down payment with up to a 6% match & a competitive APY.
Facts & features
Interior
Bedrooms & bathrooms
- Bedrooms: 3
- Bathrooms: 4
- Full bathrooms: 2
- 1/2 bathrooms: 2
Heating
- Natural Gas, Forced Air
Cooling
- Electric
Appliances
- Included: Dishwasher, Disposal, Dryer, Microwave, Range, Refrigerator, Stove, Washer
- Laundry: Dryer In Unit, In Unit, Upper Level, Washer In Unit
Features
- Exhaust Fan, Walk In Closet
- Flooring: Carpet, Hardwood
Interior area
- Total interior livable area: 1,940 sqft
Property
Parking
- Total spaces: 4
- Parking features: Attached, Driveway, Covered
- Has attached garage: Yes
- Details: Contact manager
Features
- Exterior features: Contact manager
Details
- Parcel number: 23590905
Construction
Type & style
- Home type: Townhouse
- Architectural style: Colonial
- Property subtype: Townhouse
Materials
- Roof: Shake Shingle
Condition
- Year built: 2016
Utilities & green energy
- Utilities for property: Garbage
Building
Management
- Pets allowed: No
Community & HOA
Location
- Region: Frederick
Financial & listing details
- Lease term: 12 Months
Price history
| Date | Event | Price |
|---|---|---|
| 12/2/2025 | Listed for rent | $2,500-2%$1/sqft |
Source: Bright MLS #MDFR2073820 | ||
| 11/20/2025 | Sold | $445,000-1.1%$229/sqft |
Source: | ||
| 10/30/2025 | Pending sale | $450,000$232/sqft |
Source: | ||
| 10/23/2025 | Price change | $450,000-3.2%$232/sqft |
Source: | ||
| 10/14/2025 | Listed for sale | $465,000-2.1%$240/sqft |
Source: | ||

