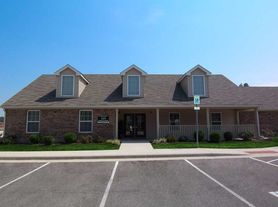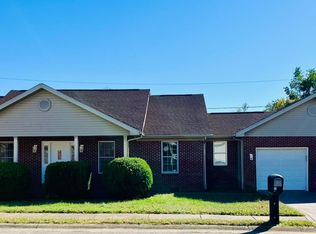With an abundance of storage, this two-story floor plan features an open living concept. The family room opens to the dining area and gorgeous kitchen with upgraded cabinets, an island, stainless steel appliances, and a subway tile backsplash. Beautiful wood look flooring is throughout the main living areas. The owner's suite, located on the first floor, has a large walk-in closet and private bath with double bowl vanity. Upstairs are three additional bedrooms, a full bath with double bowl vanity, and a large loft are located on the second floor. There is a large storage closet upstairs, spacious walk-in closets in all bedrooms, and a large closet in the second bath, and an additional furnace for zoned heating and cooling. Tenant is responsible for all utilities, lawncare and landscape maintenance. 12 month lease with credit/ background check, and matching security deposit. No Smoking.
House for rent
$2,400/mo
5943 Brookstone Dr, Newburgh, IN 47630
4beds
2,611sqft
Price may not include required fees and charges.
Singlefamily
Available now
-- Pets
Central air, ceiling fan
Electric dryer hookup laundry
2 Attached garage spaces parking
Natural gas
What's special
Large loftAdditional bedroomsZoned heating and coolingSpacious walk-in closetsGorgeous kitchenStainless steel appliancesUpgraded cabinets
- 6 days |
- -- |
- -- |
Travel times
Looking to buy when your lease ends?
Consider a first-time homebuyer savings account designed to grow your down payment with up to a 6% match & a competitive APY.
Facts & features
Interior
Bedrooms & bathrooms
- Bedrooms: 4
- Bathrooms: 3
- Full bathrooms: 2
- 1/2 bathrooms: 1
Heating
- Natural Gas
Cooling
- Central Air, Ceiling Fan
Appliances
- Included: Dishwasher, Disposal, Microwave, Range, Range Oven, Refrigerator
- Laundry: Electric Dryer Hookup, Hookups, Main Level, W/D Hookup
Features
- 1st Bdrm En Suite, Breakfast Bar, Ceiling Fan(s), Ceiling-9+, Double Vanity, Eat-in Kitchen, Great Room, Kitchen Island, Laminate Counters, Main Level Bedroom Suite, Pantry, Tub/Shower Combination, Walk In Closet, Walk-In Closet(s)
- Flooring: Carpet, Laminate, Tile
Interior area
- Total interior livable area: 2,611 sqft
Video & virtual tour
Property
Parking
- Total spaces: 2
- Parking features: Attached, Covered
- Has attached garage: Yes
- Details: Contact manager
Features
- Stories: 2
- Exterior features: Contact manager
Details
- Parcel number: 871319112143000019
Construction
Type & style
- Home type: SingleFamily
- Architectural style: Craftsman
- Property subtype: SingleFamily
Materials
- Roof: Asphalt
Condition
- Year built: 2017
Community & HOA
Location
- Region: Newburgh
Financial & listing details
- Lease term: 12 Months
Price history
| Date | Event | Price |
|---|---|---|
| 11/6/2025 | Listed for rent | $2,400$1/sqft |
Source: IRMLS #202545081 | ||
| 3/22/2017 | Sold | $241,655 |
Source: | ||

