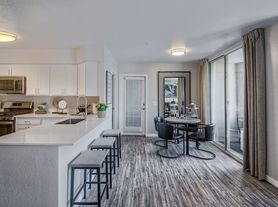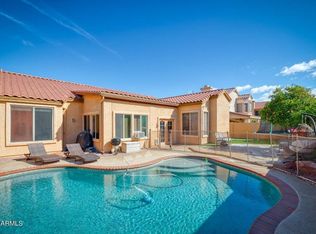Beautifully updated home in North Glendale! Located within the quiet community of Coppercrest, this single-level house has 1,594 square feet of living space which includes a large living room, three bedrooms, two full bathroom, and a spacious kitchen with nice cabinets, upgraded counter-tops, and stainless-steel appliances. The home also has neutral painted walls, carpet in the bedrooms, and wood laminate flooring throughout. Great outdoor space with a low maintenance backyard and a large covered patio. Great location near good schools, grocery stores, and easy access to Loop 101. Just a short drive to retail shopping and lots of dining options at Deer Valley Towne Center (AMC Theater; Twin Peaks; Chili's Grill; Chick-fil-A; Wildflower; Target; Michael's; PetSmart; Ross Dress for Less; Five Below; Chipotle; George & Son's Asian Cuisine; Barro's Pizza).
House for rent
$2,298/mo
5959 W Kimberly Way, Glendale, AZ 85308
3beds
1,594sqft
Price may not include required fees and charges.
Singlefamily
Available now
-- Pets
Central air, ceiling fan
Dryer included laundry
6 Parking spaces parking
Natural gas, fireplace
What's special
Spacious kitchenNeutral painted wallsLow maintenance backyardCarpet in the bedroomsLarge covered patioUpgraded counter-topsWood laminate flooring
- 2 days |
- -- |
- -- |
Travel times
Looking to buy when your lease ends?
Consider a first-time homebuyer savings account designed to grow your down payment with up to a 6% match & a competitive APY.
Facts & features
Interior
Bedrooms & bathrooms
- Bedrooms: 3
- Bathrooms: 2
- Full bathrooms: 2
Heating
- Natural Gas, Fireplace
Cooling
- Central Air, Ceiling Fan
Appliances
- Included: Dryer, Stove, Washer
- Laundry: Dryer Included, Electric Dryer Hookup, In Unit, Inside, Washer Hookup, Washer Included
Features
- Breakfast Bar, Ceiling Fan(s), Double Vanity, Eat-in Kitchen, High Speed Internet, Kitchen Island, Pantry, Separate Shwr & Tub
- Flooring: Carpet, Laminate, Tile
- Has fireplace: Yes
Interior area
- Total interior livable area: 1,594 sqft
Property
Parking
- Total spaces: 6
- Parking features: Covered
- Details: Contact manager
Features
- Stories: 1
- Exterior features: Contact manager
Details
- Parcel number: 20028181
Construction
Type & style
- Home type: SingleFamily
- Property subtype: SingleFamily
Materials
- Roof: Tile
Condition
- Year built: 1996
Community & HOA
Location
- Region: Glendale
Financial & listing details
- Lease term: Contact For Details
Price history
| Date | Event | Price |
|---|---|---|
| 10/31/2025 | Listed for rent | $2,298-8.1%$1/sqft |
Source: ARMLS #6940938 | ||
| 11/6/2024 | Listing removed | $2,500$2/sqft |
Source: Zillow Rentals | ||
| 10/28/2024 | Listed for rent | $2,500$2/sqft |
Source: Zillow Rentals | ||
| 10/14/2024 | Listing removed | $2,500$2/sqft |
Source: Zillow Rentals | ||
| 9/12/2024 | Listed for rent | $2,500+66.7%$2/sqft |
Source: Zillow Rentals | ||

