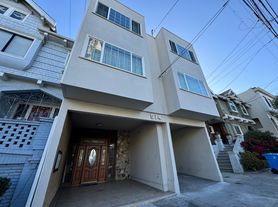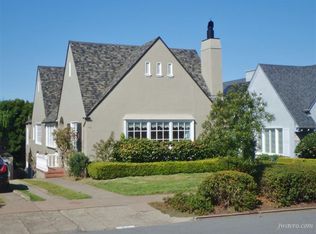Bright Spacious 2BD + 1BA in Inner Richmond with In unit Washer and Dryer and Parking Included
AVAILABLE NOW. Please self-schedule tours via listing instructions or msg number in listing for inquiries.
RENTAL SPECIFICS:
Neighborhood: Inner Richmond
Building: 4 unit 3 story multi-family
Property Type: 1 level corner flat
Location: 2nd Floor above 1st-floor garages and storage
Split: 2BR/1BA
Size: 1250 sqft
Kitchen: Dishwasher, Stainless Steel Range, Ample Cabinet Space, Fridge
Outdoor: Shared Backyard
Parking: available Private Space w/ storage for $200/mo
Storage: None
Access: Key to the Unit Directly
Laundry: In-Unit, Side by Side
Flooring: Hardwood Floors, Tiled Bathrooms, Kitchen & Laundry Room
DESCRIPTION:
Bright, spacious, and cozy 2BR/1BA unit in a beautiful conveniently located four-unit Edwardian building. Invitingly spacious living and dining room for relaxing and entertaining. Large double pane windows throughout provide plenty of natural light throughout the day. Comfortably sized bedrooms are separated by a sizable bathroom all off of a common hallway. The large kitchen with tile floors invites you to bring in a movable island or butcher block to make it your own. Ample storage and closet space throughout the unit.
If you are looking for convenience, look no further. Conveniently located in the Inner Richmond and steps away from Inner Clement Chinatown, the Geary restaurant corridor and Inner Balboa merchant district, allowing for easy access to restaurants, banks, grocery stores, convenience stores (Walgreens), coffee shops, gyms, playgrounds and community centers.
Right on the 31 bus line provides prompt direct service to Downtown and the financial district. Quick and direct access to the Golden Gate Bridge, Marin, Sonoma & Napa County is just a few minutes away via the Park Presidio corridor. Escape to the seclusion and quiet of the Presidio and Golden Gate Park within minutes walking.
VIRTUAL TOUR:
Click or Copy and paste the URL below into a new browser window to view the Virtual Tour.
LEASE TERMS & REQUIREMENTS:
Credit Score: Minimum 700 for all applicants (Transunion); exempt with government subsidies.
Income: Aggregated household monthly gross income 3x Monthly Rent
References: Positive landlord and supervisor references required
Other: We'll be running a lawful criminal, eviction, and bankruptcy background check
Utilities = Tenants responsible for all utilities
Term = Minimum One Year
Security Deposit: Ask about our Deposit Free Options (@myobligo) OR standard 1x Monthly Rent
Pets: $25/pet/month (restrictions: age, non-aggressive breeds, 25 lbs or less); Petscreening 's minimum "FIDO" score of 3 required (size, vaccinations, documents, etc)
60-day notice to vacate is required at end of the lease.
Resident Benefit Package: All KeyOpp Property Management residents are enrolled in the Resident Benefits Package (RBP) for $49.50/month which includes renters insurance, HVAC air filter delivery (for applicable properties), credit building to help boost your credit score with timely rent payments, $1M Identity Protection, move-in concierge service making utility connection and home service setup a breeze during your move-in, our best-in-class resident rewards program, and much more! More details upon application.
Move in cost: Residents are responsible for one month's rent and one month's security deposit upon move in date. Prorated rent is due exactly one month later and normal rent will resume on the first in the subsequent month.
If applicable, Residents are responsible for any CONDO HOA move in/move out fees.
ABOUT US:
KeyOpp is a Family Owned and Community Focused Real Estate Team providing the best experience for both our Residents and our Clients. We have a keen understanding of the importance of balancing and maintaining healthy relationships with our Resident community while also ensuring an effective return for the Real Estate Investment.
** Disclaimer: Application fees are non-refundable and submission of an application is not a guarantee of leasing the property. Applications are processed on FIFO and approval is contingent upon minimum qualification requirements and earliest move-in date. **
Townhouse for rent
$5,250/mo
597 11th Ave, San Francisco, CA 94118
2beds
1,250sqft
Price may not include required fees and charges.
Townhouse
Available now
-- Pets
-- A/C
-- Laundry
-- Parking
Fireplace
Travel times
Looking to buy when your lease ends?
Consider a first-time homebuyer savings account designed to grow your down payment with up to a 6% match & a competitive APY.
Facts & features
Interior
Bedrooms & bathrooms
- Bedrooms: 2
- Bathrooms: 1
- Full bathrooms: 1
Rooms
- Room types: Laundry Room, Walk In Closet
Heating
- Fireplace
Appliances
- Included: Dishwasher, Refrigerator
Features
- Large Closets, Walk-In Closet(s)
- Flooring: Hardwood
- Has fireplace: Yes
Interior area
- Total interior livable area: 1,250 sqft
Property
Parking
- Details: Contact manager
Features
- Exterior features: No Utilities included in rent
Construction
Type & style
- Home type: Townhouse
- Property subtype: Townhouse
Community & HOA
Location
- Region: San Francisco
Financial & listing details
- Lease term: Contact For Details
Price history
| Date | Event | Price |
|---|---|---|
| 11/5/2025 | Listed for rent | $5,250+19.5%$4/sqft |
Source: Zillow Rentals | ||
| 7/18/2024 | Listing removed | -- |
Source: Zillow Rentals | ||
| 6/23/2024 | Listed for rent | $4,395+3.4%$4/sqft |
Source: Zillow Rentals | ||
| 11/4/2021 | Listing removed | -- |
Source: Zillow Rental Network Premium | ||
| 10/12/2021 | Listed for rent | $4,250$3/sqft |
Source: Zillow Rental Network Premium | ||

