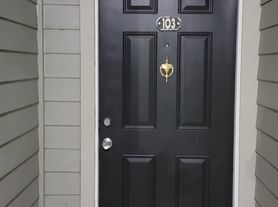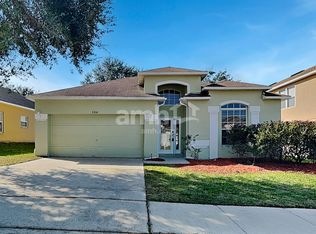Beautiful modern 2 bedroom 2 Bathroom in the heart of Orlando. Property is gated and in metro west. This property will go fast!!
HOA APPROVAL MANDATORY
Lessee(s) are required to provide proof of liability insurance in the amount of $100,000, prior to occupancy. Real Property Management Lakeside can provide the required coverage for an additional charge of $12.00 per month or you can purchase coverage from your preferred provider.
All residents are enrolled in the Resident Benefits Package (RBP) at a cost of $25/per month, which includes HVAC air filter delivery (for applicable properties), utility concierge service making utility connection a breeze during your move-in, our best-in-class resident rewards program, credit reporting, and much more! More details upon application.
water/power not included
RBP (Resident Benefit Package): $25
Security Deposit: $1600.00
Application Fee: $75
Pet Fee: $300
Pet Rent $30 per month ; per pet
Pet application $ 20
Administration Fee $125
INFORMATION IS DEEMED RELIABLE, BUT IS NOT GUARANTEED, AND SUBJECT TO CHANGE WITHOUT NOTICE.
(John L. Wilkerson, Florida Real Estate Broker)
House for rent
$1,600/mo
5980 Westgate Dr APT 202, Orlando, FL 32835
2beds
991sqft
Price may not include required fees and charges.
Single family residence
Available now
Cats, small dogs OK
What's special
- 17 days |
- -- |
- -- |
Zillow last checked: 10 hours ago
Listing updated: November 22, 2025 at 05:57pm
Travel times
Looking to buy when your lease ends?
Consider a first-time homebuyer savings account designed to grow your down payment with up to a 6% match & a competitive APY.
Facts & features
Interior
Bedrooms & bathrooms
- Bedrooms: 2
- Bathrooms: 2
- Full bathrooms: 2
Interior area
- Total interior livable area: 991 sqft
Property
Parking
- Details: Contact manager
Details
- Parcel number: 282236120980202
Construction
Type & style
- Home type: SingleFamily
- Property subtype: Single Family Residence
Community & HOA
Location
- Region: Orlando
Financial & listing details
- Lease term: Contact For Details
Price history
| Date | Event | Price |
|---|---|---|
| 11/22/2025 | Listed for rent | $1,600+6.7%$2/sqft |
Source: Zillow Rentals | ||
| 11/21/2025 | Listing removed | $169,000$171/sqft |
Source: | ||
| 11/19/2025 | Listed for sale | $169,000$171/sqft |
Source: | ||
| 10/21/2025 | Pending sale | $169,000$171/sqft |
Source: | ||
| 10/6/2025 | Price change | $169,000-5.1%$171/sqft |
Source: | ||

