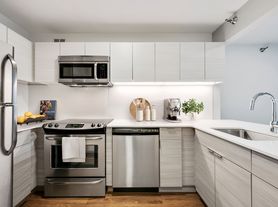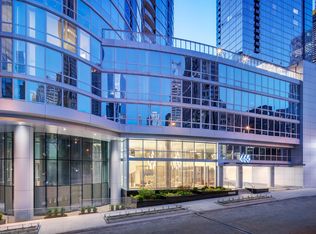Being rented FULLY FUNRISHED ONLY! Stunning 2 Bedroom condo just steps away from the lakefront, Navy Pier, and the Magnificent Mile. Experience breathtaking southern views from this 1373 sq ft split bedroom layout. The expansive living/dining area is filled with natural light, showcasing the sunny southern views and hardwood flooring. The large open kitchen features European-style cabinets, a breakfast bar, and stainless-steel appliances that enhance the decor. The spacious Master Suite boasts corner windows, a luxurious stone bath with a separate tub, a walk-in shower, dual vanities, and a custom walk-in closet. The second bedroom also includes a custom-built walk-in closet. Both bedrooms have newer carpeting. There is a laundry closet equipped with a side-by-side washer and dryer. Enjoy the views of Navy Pier from your generous balcony, perfect for grilling or unwinding. This full amenity building offers 24-hour door staff, 24-hour maintenance, a brand-new state of the art fitness center, a brand-new business center, a brand-new gold simulator, and 2 rooftop sun decks.
Living Room
(21X17) Main Level Hardwood Blinds, Double Pane Windows, Screens
Kitchen
(10X9) Main Level Travertine
Laundry
(5X3) Main Level Other
2nd Bedroom
(12X10) Main Level Carpet Blinds, Double Pane Windows, Screens
Balcony
(10X8) Main Level
Dining Room
(COMBO) Main Level Hardwood Blinds, Double Pane Windows, Screens
Master Bedroom
(15X12) Main Level Carpet Blinds
Foyer
(8X6) Main Level Hardwood
Walk In Closet
(5X7) Main Level Carpet
Additional Rooms
Foyer, Balcony, Walk In Closet
Interior Property Features
Hardwood Floors, Laundry Hook-Up in Unit, Storage, Some Window Treatmnt, Granite Counters
Unit Floor Level
31
Rooms
5
Master Bedroom Bath
Full
Bath Amenities
Separate Shower, Double Sink, Soaking Tub
Appliances
Oven/Range, Microwave, Dishwasher, Refrigerator, Washer, Dryer, Disposal, All Stainless Steel Kitchen Appliances
Kitchen
Custom Cabinetry, Granite Counters, SolidSurfaceCounter
Window Features
Blinds, Double Pane Windows, Screens
Laundry Features
In Unit
Exterior Building Type
Glass, Concrete
Lot Description
Landscaped Professionally, Lake Access, Outdoor Lighting, Views, Sidewalks
Roof Type
Rubber
Foundation
Reinforced Caisson
Exterior Property Features
Balcony, Storms/Screens, Cable Access
Parking
Garage
Is Parking Included in Price
Yes
Garage Ownership
Owned
# Garage Spaces
1
Garage Details
Garage Door Opener(s), Transmitter(s), Heated
Air Conditioning
Central Air
Water
Lake Michigan
Sewer
Sewer-PublicHeat/Fuel
Gas
Equipment
TV-Cable, Fire Sprinklers, CO Detectors
Security Deposit
4500
Directions
Ohio to Property, corner of LSD and Ohio
Common Area Amenities
Door Person, Elevator, Exercise Room, Storage, Health Club, On Site Manager/Engineer, Party Room, Sundeck, Receiving Room, Service Elevator, Business Center, Curbs/Gutters, Sidewalks, Street Lights, Street Paved, Elevator(s), High Speed Conn., Water View
Management
Manager On-site, Monday through Friday
Waterfront (Y/N)
Yes
Water View
Side(s) of Property
Water Touches
Across Street from Lot
Exposure
S (South), E (East), W (West), City, Lake/Water, Park
General Information
Commuter Bus, Commuter Train
Fees/Approvals
Move-in Fee, Move-in Mon-Fri, Move-in Saturday, Move Out Fee, Refundable Damage Deposit
Monthly Rent Incl:
Cable TV, Cooking Gas, Heat, Water, Parking, Scavenger, Doorman, Exterior Maintenance, Lawn Care, Storage Lockers, Snow Removal, Internet Access, Air Conditioning, Common Insurance, Exercise Facilities, Wi-Fi, Trash Collection
Apartment for rent
Accepts Zillow applications
$4,500/mo
600 N Lake Shore Dr APT 3102, Chicago, IL 60611
2beds
1,373sqft
Price may not include required fees and charges.
Apartment
Available now
No pets
Central air
In unit laundry
Attached garage parking
-- Heating
What's special
Lake accessBreathtaking southern viewsSunny southern viewsWater viewLarge open kitchenCustom cabinetryBreakfast bar
- 13 hours |
- -- |
- -- |
Learn more about the building:
Travel times
Facts & features
Interior
Bedrooms & bathrooms
- Bedrooms: 2
- Bathrooms: 2
- Full bathrooms: 2
Cooling
- Central Air
Appliances
- Included: Dishwasher, Dryer, Microwave, Oven, Refrigerator, Washer
- Laundry: In Unit
Features
- Walk In Closet
- Flooring: Hardwood
Interior area
- Total interior livable area: 1,373 sqft
Property
Parking
- Parking features: Attached
- Has attached garage: Yes
- Details: Contact manager
Features
- Exterior features: Walk In Closet
Details
- Parcel number: 17102080201106
Construction
Type & style
- Home type: Apartment
- Property subtype: Apartment
Building
Management
- Pets allowed: No
Community & HOA
Location
- Region: Chicago
Financial & listing details
- Lease term: 1 Year
Price history
| Date | Event | Price |
|---|---|---|
| 11/10/2025 | Listed for rent | $4,500$3/sqft |
Source: MRED as distributed by MLS GRID #12515270 | ||
| 1/5/2021 | Sold | $570,000-4.2%$415/sqft |
Source: | ||
| 11/20/2020 | Pending sale | $595,000$433/sqft |
Source: Berkshire Hathaway HomeServices Chicago #10760728 | ||
| 6/26/2020 | Price change | $595,000-6.9%$433/sqft |
Source: Berkshire Hathaway HomeServices Chicago #10760728 | ||
| 3/9/2020 | Price change | $639,000-3%$465/sqft |
Source: Compass #10660593 | ||
Neighborhood: Streeterville
There are 3 available units in this apartment building

