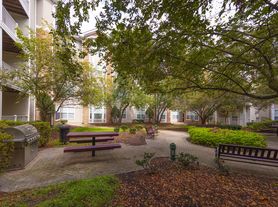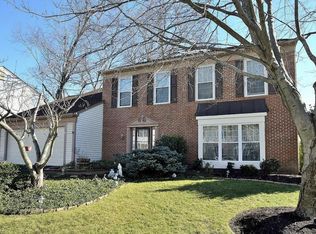Welcome home to 6022 Valley View Dr, a charming retreat tucked into a quiet neighborhood surrounded by treesyet so close to everything you need. From the moment you pull into the driveway, you'll fall in love with how peaceful it feels here, while still being minutes to the everyday conveniences that make life easy.
Out front, the massive covered porch is the kind of space you'll actually use. Picture fall s'mores with friends, a cozy morning coffee, or sipping a cold drink in the shade during the summerthis porch was made for memory-making.
Inside, the updated kitchen shines with luxury countertops and a perfectly placed spot for a breakfast nookideal for kids to finish homework before heading out the door, or for you to enjoy coffee before work. The living space is huge, with original wood floors and plenty of room for hosting friends, spreading out, or settling in for movie night. The dining room is perfectly positioned off the kitchen, making it a natural place to entertainthink supper club nights, holiday meals, and easy everyday dinners.
The highlight of the main level is the brand-new primary suite, complete with a spa-like bathroom, a brand-new washer and dryer, and a walk-in closet a true everyday luxury that makes this home stand out.
Upstairs, you'll find two bedrooms with quaint charm (and closet space any shoe-lover will appreciate), plus an updated bathroomyour guests truly won't want to leave.
Need storage? You've got it. The lower level offers plenty of space for all those off-season decor bins and extras, and you'll never run out of room thanks to the massive storage barn right outsideperfect for bikes, strollers, tools, lawn equipment, and everything in between.
Even with the peaceful setting, the location is a major perk. You're a short drive to Metro access at FranconiaSpringfield (Blue Line) and Van Dorn Street, making commuting into DC and around the region very convenient. You're also close to major military hubs including Fort Belvoir, the Pentagon, and Joint Base MyerHenderson Hall.
For day-to-day life, Manchester Lakes is nearby for easy shopping and dining, including HomeSense, Firebirds Wood Fired Grill, and First Watch, with even more options at Kingstowne Towne Center. When it's time for a grocery run, Wegmans at Hilltop Village Center is close by. Plus, Inova's new FranconiaSpringfield hospital campus is underway nearby, adding even more convenience to the area.
$0 Security Deposit Option for Qualified Residents!
See resident brochure or property manager website for more details.
Resident Benefits Package is Required with ALL lease agreements managed by Real Property Management Pros.
The Real Property Management Pros Resident Benefits Package (RBP) delivers savings and convenient, professional services that make taking care of your home second nature. By applying, Applicant(s) agree to be enrolled and to pay the applicable monthly TOTAL cost of $45.95 per household.
Your RBP may include, subject to property mechanicals or other limitations:
- Renters Insurance that meets all lease requirements from an A-rated carrier
- HVAC air filter delivery directly to your door approximately every 90 days.
- Move-in concierge service: one call set up your utility services, cable, and internet services
- A resident rewards program that helps you earn rewards for paying your rent on time.
- Credit building to help boost your credit score with timely rent payments.
- $1M Identity Protection for all adult leaseholders
- 24/7 online maintenance reporting
- Home buying assistance for when the time is right to buy your "forever" home.
- Online portal: Access to your account, documents, communication and payment options.
- Vetted vendor network: we find the technicians who are reputable, licensed, and insured.
NOTE: The total monthly cost of the Resident Benefits Package is all-inclusive, and no discounts will be given if any element of the package is unavailable due to a lack of HVAC or another limitation at a specific property.
See resident brochure or property manager website for more details.
Pet-Friendly Pet Policy
This home is pet-friendly and will accept a maximum of 2 pets that are at least 1-year old.
You will need to complete an online pet profile and pay a non-refundable pet application fee of $20 per pet if paid by ACH (or $25 if paid by credit card).
If your pet is approved, you will need to pay a non-refundable pet fee of $350 per pet plus a monthly pet administration fee of $30 per pet. Real Property Management Pros does accept assistant animals per state and federal guidelines. If you have an assistance animal, you must still complete an online animal profile. There is no application fee for this process.
None
Single Family Home
House for rent
$3,550/mo
6022 Valley View Dr, Alexandria, VA 22310
3beds
1,512sqft
Price may not include required fees and charges.
Single family residence
Available Thu Dec 11 2025
Cats, dogs OK
What's special
Updated bathroomLuxury countertopsBreakfast nookMassive covered porchOriginal wood floorsWalk-in closetBrand-new primary suite
- 2 days |
- -- |
- -- |
Zillow last checked: 9 hours ago
Listing updated: December 05, 2025 at 07:14pm
Travel times
Looking to buy when your lease ends?
Consider a first-time homebuyer savings account designed to grow your down payment with up to a 6% match & a competitive APY.
Facts & features
Interior
Bedrooms & bathrooms
- Bedrooms: 3
- Bathrooms: 2
- Full bathrooms: 2
Features
- Walk In Closet
Interior area
- Total interior livable area: 1,512 sqft
Property
Parking
- Details: Contact manager
Features
- Exterior features: Walk In Closet
Details
- Parcel number: 0813040015D1
Construction
Type & style
- Home type: SingleFamily
- Property subtype: Single Family Residence
Condition
- Year built: 1940
Community & HOA
Location
- Region: Alexandria
Financial & listing details
- Lease term: Contact For Details
Price history
| Date | Event | Price |
|---|---|---|
| 12/4/2025 | Listed for rent | $3,550$2/sqft |
Source: Zillow Rentals | ||
| 10/20/2025 | Sold | $780,000-2.4%$516/sqft |
Source: | ||
| 9/19/2025 | Contingent | $799,000$528/sqft |
Source: | ||
| 9/4/2025 | Price change | $799,000-10.9%$528/sqft |
Source: | ||
| 5/29/2025 | Price change | $897,000-2.2%$593/sqft |
Source: | ||

