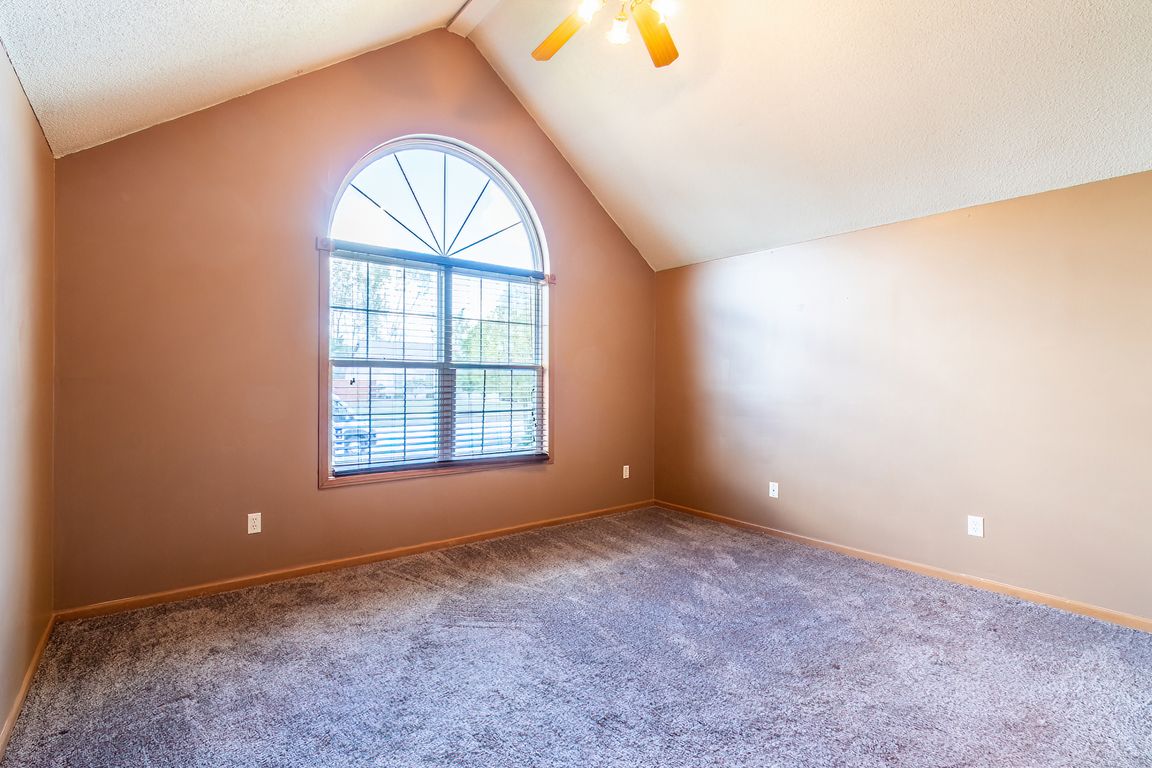
Active under contractPrice cut: $5.9K (11/6)
$209,100
3beds
1,180sqft
603 Follett Ln, Fremont, IN 46737
3beds
1,180sqft
Single family residence
Built in 1996
10,497 sqft
2 Attached garage spaces
What's special
If you’ve been looking for a home that makes life feel a little easier — something comfortable, functional, and close to everything in Fremont — 603 Follett Lane might be the perfect fit. This ranch-style home welcomes you with cathedral ceilings and an open living space that feels bright and relaxed ...
- 68 days |
- 745 |
- 57 |
Likely to sell faster than
Source: IRMLS,MLS#: 202539940
Travel times
Primary Bedroom
Living Room
Dining Room
Bedroom
Bedroom
Zillow last checked: 8 hours ago
Listing updated: December 01, 2025 at 09:02am
Listed by:
Erica L Amans Cell:260-740-8673,
Coldwell Banker Real Estate Group
Source: IRMLS,MLS#: 202539940
Facts & features
Interior
Bedrooms & bathrooms
- Bedrooms: 3
- Bathrooms: 2
- Full bathrooms: 2
- Main level bedrooms: 3
Bedroom 1
- Level: Main
Bedroom 2
- Level: Main
Dining room
- Level: Main
- Area: 108
- Dimensions: 12 x 9
Kitchen
- Level: Main
- Area: 88
- Dimensions: 11 x 8
Living room
- Level: Main
- Area: 260
- Dimensions: 20 x 13
Heating
- Natural Gas, Forced Air
Cooling
- Central Air
Appliances
- Included: Dishwasher, Refrigerator, Washer, Dryer-Gas, Exhaust Fan, Gas Oven, Gas Range, Gas Water Heater
- Laundry: Gas Dryer Hookup, Main Level, Washer Hookup
Features
- 1st Bdrm En Suite, Cathedral Ceiling(s), Ceiling Fan(s), Walk-In Closet(s), Laminate Counters, Entrance Foyer, Open Floorplan, Tub/Shower Combination, Main Level Bedroom Suite
- Flooring: Vinyl, Ceramic Tile
- Windows: Window Treatments
- Has basement: No
- Has fireplace: No
Interior area
- Total structure area: 1,180
- Total interior livable area: 1,180 sqft
- Finished area above ground: 1,180
- Finished area below ground: 0
Video & virtual tour
Property
Parking
- Total spaces: 2
- Parking features: Attached, Concrete
- Attached garage spaces: 2
- Has uncovered spaces: Yes
Features
- Levels: One
- Stories: 1
- Patio & porch: Patio, Porch Covered
Lot
- Size: 10,497.96 Square Feet
- Dimensions: 75x140
- Features: Sloped, Planned Unit Development, City/Town/Suburb
Details
- Parcel number: 760220410134.000004
Construction
Type & style
- Home type: SingleFamily
- Architectural style: Ranch
- Property subtype: Single Family Residence
Materials
- Vinyl Siding
- Foundation: Slab
- Roof: Shingle
Condition
- New construction: No
- Year built: 1996
Utilities & green energy
- Electric: REMC
- Gas: NIPSCO
- Sewer: City
- Water: City
Community & HOA
Community
- Subdivision: Follett Estates
Location
- Region: Fremont
Financial & listing details
- Tax assessed value: $176,900
- Annual tax amount: $2,526
- Date on market: 10/2/2025