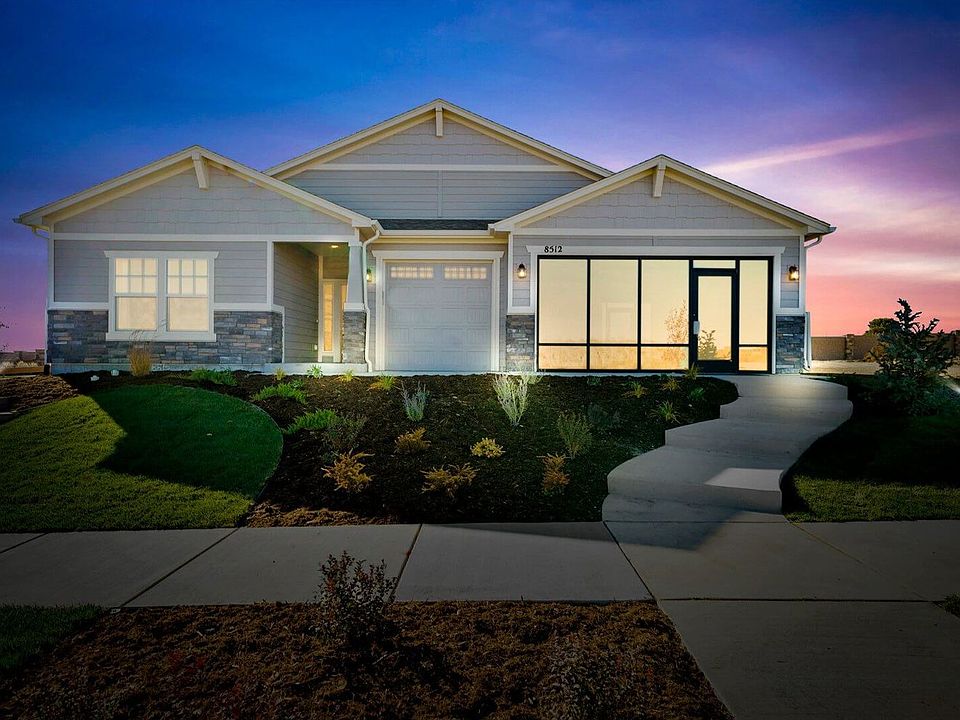The Matterhorn floor plan is a thoughtfully designed ranch-style home for sale with options throughout to fit a variety of homebuyer needs. Upon entering, homeowners will appreciate the expansive formal entry and roomy secondary bedrooms. Waiting just beyond is the airy great room overlooking the kitchen with center island, dining room, and massive covered patio. The expansive master suite features a private master bath with walk-in shower, double sinks, and large walk-in closet. Featuring a finished basement with a bedroom, full bath, and recreation room.
New construction
Special offer
$691,400
6030 Miller Run Pl, Colorado Springs, CO 80924
4beds
3,013sqft
Single Family Residence
Built in 2025
8,385.3 Square Feet Lot
$-- Zestimate®
$229/sqft
$64/mo HOA
What's special
Finished basementPrivate master bathExpansive master suiteAiry great roomRoomy secondary bedroomsRecreation roomMassive covered patio
Call: (719) 437-7808
- 52 days |
- 83 |
- 6 |
Zillow last checked: 8 hours ago
Listing updated: November 28, 2025 at 05:45am
Listed by:
Dani Tonge 720-320-0757,
New Home Star LLC
Source: Pikes Peak MLS,MLS#: 7521851
Travel times
Schedule tour
Select your preferred tour type — either in-person or real-time video tour — then discuss available options with the builder representative you're connected with.
Open house
Facts & features
Interior
Bedrooms & bathrooms
- Bedrooms: 4
- Bathrooms: 3
- Full bathrooms: 3
Other
- Level: Main
- Area: 210 Square Feet
- Dimensions: 15 x 14
Heating
- Forced Air
Cooling
- Central Air
Appliances
- Included: 220v in Kitchen, Cooktop, Dishwasher, Disposal, Double Oven, Gas in Kitchen, Microwave
- Laundry: Electric Hook-up, Main Level
Features
- 9Ft + Ceilings, Pantry
- Flooring: Carpet, Ceramic Tile, Luxury Vinyl
- Basement: Full,Partially Finished
- Number of fireplaces: 1
- Fireplace features: Gas
Interior area
- Total structure area: 3,013
- Total interior livable area: 3,013 sqft
- Finished area above ground: 1,932
- Finished area below ground: 1,081
Property
Parking
- Total spaces: 2
- Parking features: Attached, Oversized
- Attached garage spaces: 2
Features
- Patio & porch: Concrete, Covered
- Has view: Yes
- View description: View of Pikes Peak
Lot
- Size: 8,385.3 Square Feet
Details
- Parcel number: 5231318020
Construction
Type & style
- Home type: SingleFamily
- Architectural style: Ranch
- Property subtype: Single Family Residence
Materials
- Masonite, Framed on Lot
- Roof: Composite Shingle
Condition
- Under Construction
- New construction: Yes
- Year built: 2025
Details
- Builder model: Matterhorn
- Builder name: Challenger Home
Utilities & green energy
- Water: Municipal
- Utilities for property: Cable Available
Community & HOA
Community
- Features: Clubhouse, Dog Park, Garden Area, Hiking or Biking Trails, Lake, Parks or Open Space, Pool
- Subdivision: Westcreek at Wolf Ranch
HOA
- Has HOA: Yes
- Services included: Covenant Enforcement, Trash Removal
- HOA fee: $64 monthly
Location
- Region: Colorado Springs
Financial & listing details
- Price per square foot: $229/sqft
- Tax assessed value: $77,379
- Annual tax amount: $1
- Date on market: 10/7/2025
- Listing terms: Cash,Conventional,FHA,VA Loan
About the community
The newest Challenger Homes community, Revel at Wolf Ranch, offers expansive vistas of the Front Range along with a great selection of included luxury features all in an award-winning neighborhood. With a brand new offering of ranch-style homes for sale and unique home designs, Revel at Wolf Ranch is an ideal place to live at an attainable price. Wolf Ranch prides itself on being one of the finest master-planned communities in the region, and it's easy to see why: Wolf Ranch was thoughtfully designed with paths, parks, trails, and open spaces to be enjoyed by residents of every age and stage of life.
Hometown Heroes
With 20+ conveniently-located communities from Northern Colorado to Colorado Springs, a substantial amount of our homebuyers are also our Hometown Heroes. $2,500 to use on options, at our design center or simply off the price of your new home.Source: Challenger Homes

