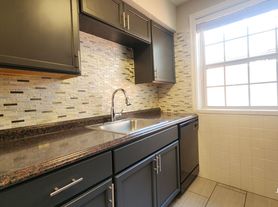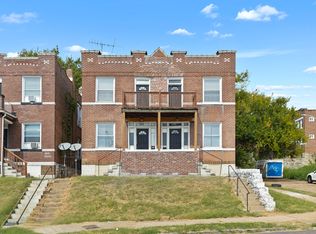Move-in-ready home in the beautiful St. Louis Hills neighborhood! Convenient location to highways, parks, schools, Washington University, Saint Louis University, shopping centers, restaurants and other amenities. Walking distance to Library, Target, Starbucks, Walgreens, Panda Express, Schnucks, Restaurants, Banks, Hampton Village Shopping plaza and not to mention, 'Ted Drewes'!
It is a must see. House is suitable for students and or families. Hardwood floors throughout the main level, finished lower level and a huge level fenced in back yard! Kitchen has ample counter space and cabinets for storage. Updated lighting throughout. Two bedrooms and a full bath on the main floor. Additional bedroom, living room area with a half bath and laundry room on the lower level. Both bathrooms have new vanities with ceramic counter tops.
There is a detached one car garage in the backyard that can be used to park a car or utilize the space for storage. Ample space to park on the street.
The first available date for occupancy on this property will be in November, 2025. Landlord pays for Water, Sewer and Trash. Tenant is responsible for monthly charges for gas, electric, telephone, and Internet/cable. Lawn to be maintained by tenant.
First showings will be on November 1st and 2nd from 2:00 PM - 5:00 PM by appointment only. Please text for showings. TEXT/ Message preferred.
Tenant is responsible for monthly charges for gas, electric, telephone, and Internet/cable.
Monthly charges for Water, Sewer and Trash are included in Rent.
Due at signing: Deposit and 1st month's rent. Pet deposit $90/pet. Pet fee of $45/month per pet applies in addition to monthly rent.
House for rent
Accepts Zillow applications
$1,950/mo
6037 Sutherland Ave, Saint Louis, MO 63109
3beds
1,475sqft
Price may not include required fees and charges.
Single family residence
Available now
Cats, small dogs OK
Central air
In unit laundry
Detached parking
Forced air
What's special
Updated lightingFinished lower levelHardwood floors
- 9 days |
- -- |
- -- |
Travel times
Facts & features
Interior
Bedrooms & bathrooms
- Bedrooms: 3
- Bathrooms: 2
- Full bathrooms: 2
Heating
- Forced Air
Cooling
- Central Air
Appliances
- Included: Dishwasher, Dryer, Oven, Refrigerator, Washer
- Laundry: In Unit
Features
- Flooring: Carpet, Hardwood
Interior area
- Total interior livable area: 1,475 sqft
Property
Parking
- Parking features: Detached, Off Street
- Details: Contact manager
Features
- Exterior features: Cable not included in rent, Electricity not included in rent, Garbage included in rent, Gas not included in rent, Heating system: Forced Air, Internet not included in rent, Large fenced in Backyard, Sewage included in rent, Telephone not included in rent, Water included in rent
Details
- Parcel number: 63160000600
Construction
Type & style
- Home type: SingleFamily
- Property subtype: Single Family Residence
Utilities & green energy
- Utilities for property: Garbage, Sewage, Water
Community & HOA
Location
- Region: Saint Louis
Financial & listing details
- Lease term: 1 Year
Price history
| Date | Event | Price |
|---|---|---|
| 10/23/2025 | Listed for rent | $1,950+21.9%$1/sqft |
Source: Zillow Rentals | ||
| 4/25/2023 | Listing removed | -- |
Source: Zillow Rentals | ||
| 4/24/2023 | Listed for rent | $1,600$1/sqft |
Source: Zillow Rentals | ||
| 10/31/2022 | Sold | -- |
Source: | ||
| 10/6/2022 | Pending sale | $230,000$156/sqft |
Source: | ||

