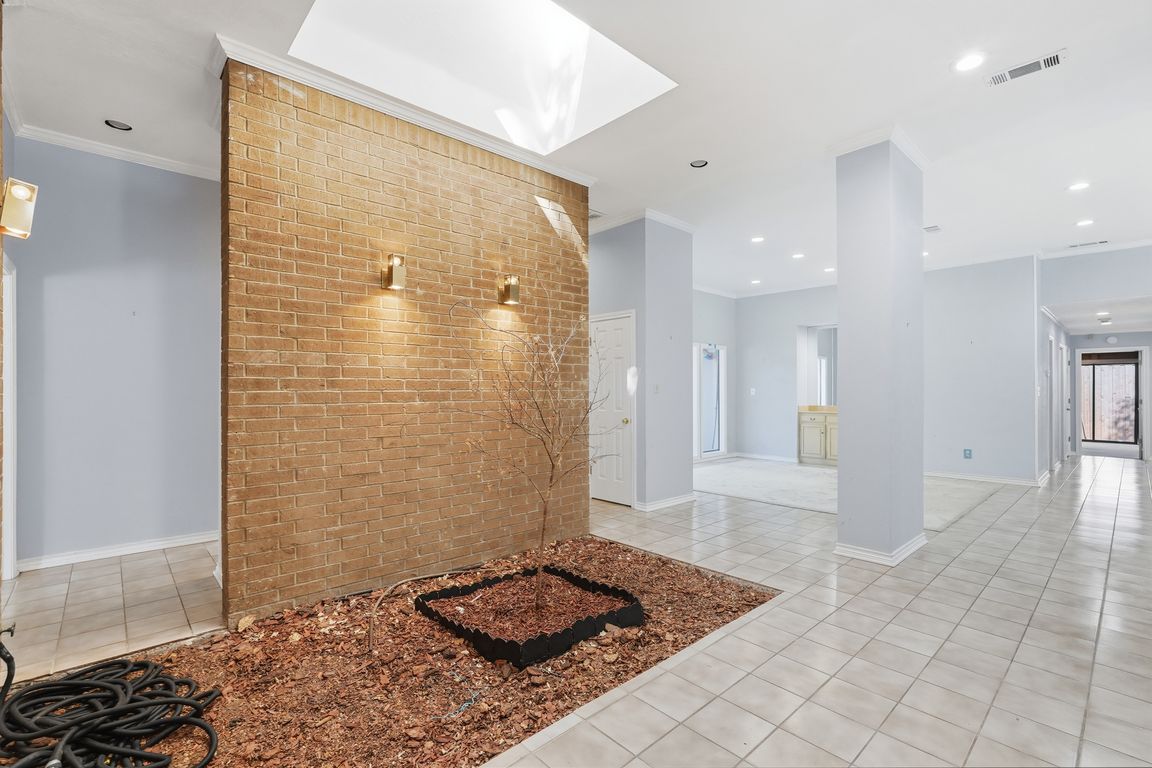
For sale
$699,988
3beds
2,730sqft
6039 Steamboat Dr, Dallas, TX 75230
3beds
2,730sqft
Single family residence
Built in 1979
6,359 sqft
2 Attached garage spaces
$256 price/sqft
$1,100 semi-annually HOA fee
What's special
Brick wood-burning fireplacePrivate gardenTennis courtBuilt-in deskCustom built-insBuilt-in buffetWet bar
Rare one-story home in the desirable 12500 Preston community! This spacious residence offers an excellent opportunity to bring your own design and style. Enjoy easy living with access to a community pool, tennis court, and park—all in a prime North Dallas location close to the JCC Aerobics Center, synagogues, churches, shopping, ...
- 4 days |
- 1,686 |
- 56 |
Likely to sell faster than
Source: NTREIS,MLS#: 21096849
Travel times
Foyer
Living Room
Dining Room
Kitchen
Half Bathroom Near Kitchen/Dining
Primary Bedroom
Primary Bathroom
Office/Bedroom
Laundry Room
Outdoor
HOA Amenities
Saltwater Pool
Courtyard & Attributes
Zillow last checked: 8 hours ago
Listing updated: October 29, 2025 at 01:39pm
Listed by:
Ryan Rite 0649224 844-819-1373,
Orchard Brokerage 844-819-1373
Source: NTREIS,MLS#: 21096849
Facts & features
Interior
Bedrooms & bathrooms
- Bedrooms: 3
- Bathrooms: 3
- Full bathrooms: 2
- 1/2 bathrooms: 1
Primary bedroom
- Level: First
- Dimensions: 17 x 16
Dining room
- Level: First
- Dimensions: 14 x 13
Living room
- Level: First
- Dimensions: 23 x 20
Utility room
- Features: Built-in Features, Utility Sink
- Level: First
- Dimensions: 7 x 6
Heating
- Heat Pump, Natural Gas
Cooling
- Attic Fan, Central Air
Appliances
- Included: Dishwasher, Electric Cooktop, Electric Oven, Microwave, Refrigerator
- Laundry: Washer Hookup, Dryer Hookup, ElectricDryer Hookup, GasDryer Hookup, Other
Features
- Wet Bar, Dry Bar, Double Vanity, High Speed Internet, Open Floorplan, Paneling/Wainscoting, Walk-In Closet(s)
- Flooring: Carpet, Ceramic Tile
- Windows: Skylight(s)
- Has basement: No
- Number of fireplaces: 1
- Fireplace features: Gas Starter
Interior area
- Total interior livable area: 2,730 sqft
Property
Parking
- Total spaces: 2
- Parking features: Epoxy Flooring, Garage, Garage Door Opener, Garage Faces Rear
- Attached garage spaces: 2
Features
- Levels: One
- Stories: 1
- Patio & porch: Covered
- Exterior features: Rain Gutters
- Pool features: None, Salt Water, Community
- Fencing: Wood
Lot
- Size: 6,359.76 Square Feet
- Features: Corner Lot, Hardwood Trees, Interior Lot, Landscaped, Subdivision, Sprinkler System
Details
- Parcel number: 00000733434440000
Construction
Type & style
- Home type: SingleFamily
- Architectural style: Contemporary/Modern,Detached
- Property subtype: Single Family Residence
- Attached to another structure: Yes
Materials
- Brick
- Roof: Composition
Condition
- Year built: 1979
Utilities & green energy
- Sewer: Public Sewer
- Water: Public
- Utilities for property: Cable Available, Natural Gas Available, Sewer Available, Separate Meters, Water Available
Community & HOA
Community
- Features: Clubhouse, Pickleball, Pool, Tennis Court(s)
- Subdivision: Twelve Thousand
HOA
- Has HOA: Yes
- Services included: All Facilities, Association Management
- HOA fee: $1,100 semi-annually
- HOA name: 12500 Preston
- HOA phone: 214-533-5914
Location
- Region: Dallas
Financial & listing details
- Price per square foot: $256/sqft
- Tax assessed value: $733,380
- Annual tax amount: $16,391
- Date on market: 10/28/2025