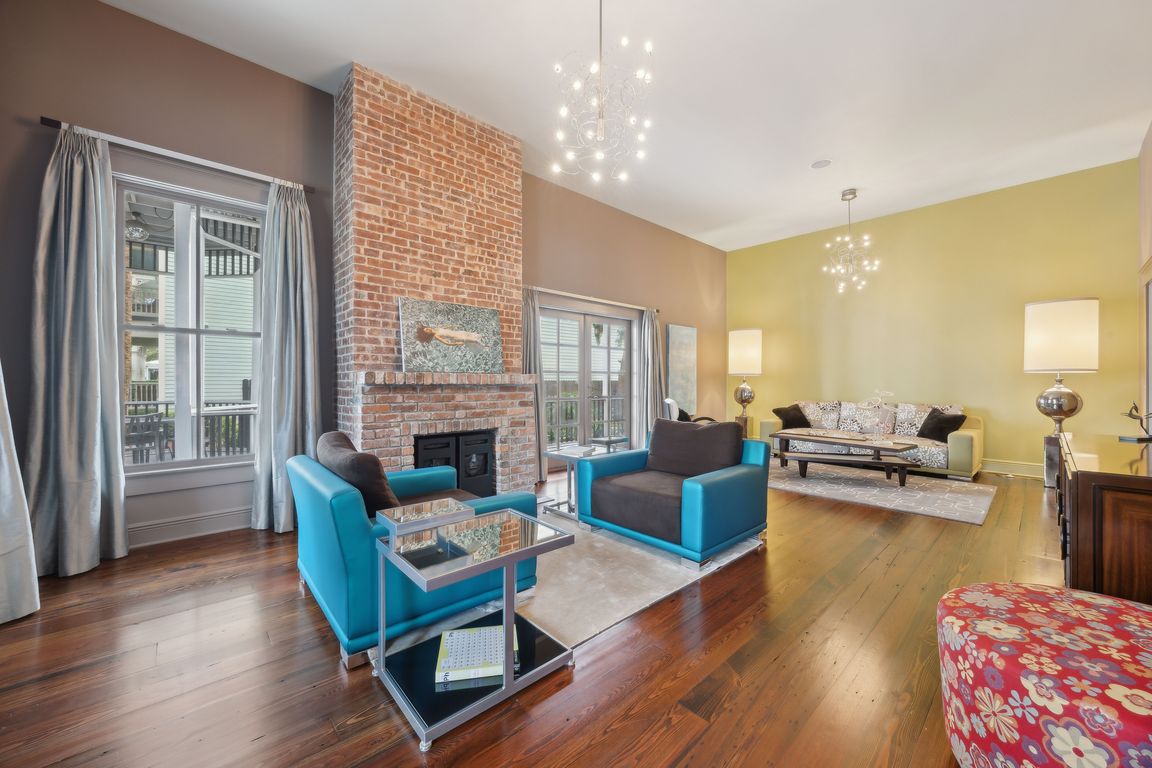Open: Sun 12pm-3pm

For sale
$2,650,000
4beds
4,652sqft
604 Ash St, Fernandina Beach, FL 32034
4beds
4,652sqft
Single family residence
Built in 1925
8,807 sqft
Open parking
$570 price/sqft
What's special
Fruit treesDouble decker porchesLush gardensQuartz countertopsOriginal claw-foot tubDisco ballExpansive custom cabinetry
Originally built by the Weimar family, this iconic property at 604 Ash Street has been thoughtfully re-envisioned from the studs up, blending timeless charm with modern functionality. Rebuilt in 2009 and showcased on the Amelia Island Museum of History Home Tour in both 2010 and 2016, this home is a rare ...
- 1 day |
- 497 |
- 11 |
Source: AINCAR,MLS#: 113876 Originating MLS: Amelia Island-Nassau County Assoc of Realtors Inc
Originating MLS: Amelia Island-Nassau County Assoc of Realtors Inc
Travel times
Family Room
Kitchen
Primary Bedroom
Primary Bathroom
Den
Zillow last checked: 7 hours ago
Listing updated: 15 hours ago
Listed by:
Jenny Schaffer 904-557-4739,
SUMMER HOUSE REALTY
Source: AINCAR,MLS#: 113876 Originating MLS: Amelia Island-Nassau County Assoc of Realtors Inc
Originating MLS: Amelia Island-Nassau County Assoc of Realtors Inc
Facts & features
Interior
Bedrooms & bathrooms
- Bedrooms: 4
- Bathrooms: 4
- Full bathrooms: 3
- Partial bathrooms: 1
Primary bedroom
- Description: Flooring: Wood
- Level: Upper
- Dimensions: 20x24
Bedroom
- Description: Flooring: Wood
- Level: Upper
- Dimensions: 16x13
Bedroom
- Description: Flooring: Wood
- Level: Upper
- Dimensions: 14x11
Bedroom
- Description: Flooring: Wood
- Level: Upper
- Dimensions: 14x16
Primary bathroom
- Description: Flooring: Tile
- Level: Upper
- Dimensions: 7x13
Bathroom
- Description: Flooring: Tile
- Level: Main
- Dimensions: 4x7
Bathroom
- Description: Flooring: Tile
- Level: Upper
- Dimensions: 8x6
Bathroom
- Description: Flooring: Tile
- Level: Upper
- Dimensions: 9x6
Dining room
- Description: Flooring: Wood
- Level: Main
- Dimensions: 15x26
Family room
- Description: Flooring: Wood
- Level: Main
- Dimensions: 15x26
Kitchen
- Level: Main
- Dimensions: 47x13
Office
- Description: Flooring: Wood
- Level: Upper
- Dimensions: 15x23
Utility room
- Description: Flooring: Tile
- Level: Main
- Dimensions: 15x7
Heating
- Central, Electric
Cooling
- Central Air, Electric
Appliances
- Included: Some Gas Appliances, Dryer, Dishwasher, Disposal, Microwave, Refrigerator, Stove, Washer
Features
- Ceiling Fan(s), Fireplace, Split Bedrooms, Cable TV, Window Treatments
- Windows: Wood Frames, Drapes
- Has fireplace: Yes
Interior area
- Total structure area: 4,652
- Total interior livable area: 4,652 sqft
Video & virtual tour
Property
Parking
- Parking features: Driveway
- Has uncovered spaces: Yes
Features
- Levels: Two
- Stories: 2
- Patio & porch: Balcony, Rear Porch, Covered, Deck, Front Porch, Patio
- Pool features: None
Lot
- Size: 8,807.83 Square Feet
- Dimensions: 87 x 100
- Features: Irregular Lot
Details
- Parcel number: 000031180000380010
- Zoning: C-3
Construction
Type & style
- Home type: SingleFamily
- Architectural style: Two Story
- Property subtype: Single Family Residence
Materials
- Frame
- Roof: Shingle
Condition
- Resale
- Year built: 1925
Utilities & green energy
- Sewer: Public Sewer
- Water: Public
- Utilities for property: Cable Available
Community & HOA
Community
- Security: Security System
HOA
- Has HOA: No
Location
- Region: Fernandina Beach
Financial & listing details
- Price per square foot: $570/sqft
- Tax assessed value: $1,454,137
- Annual tax amount: $26,451
- Date on market: 10/31/2025
- Listing terms: Cash,Conventional
- Road surface type: Paved