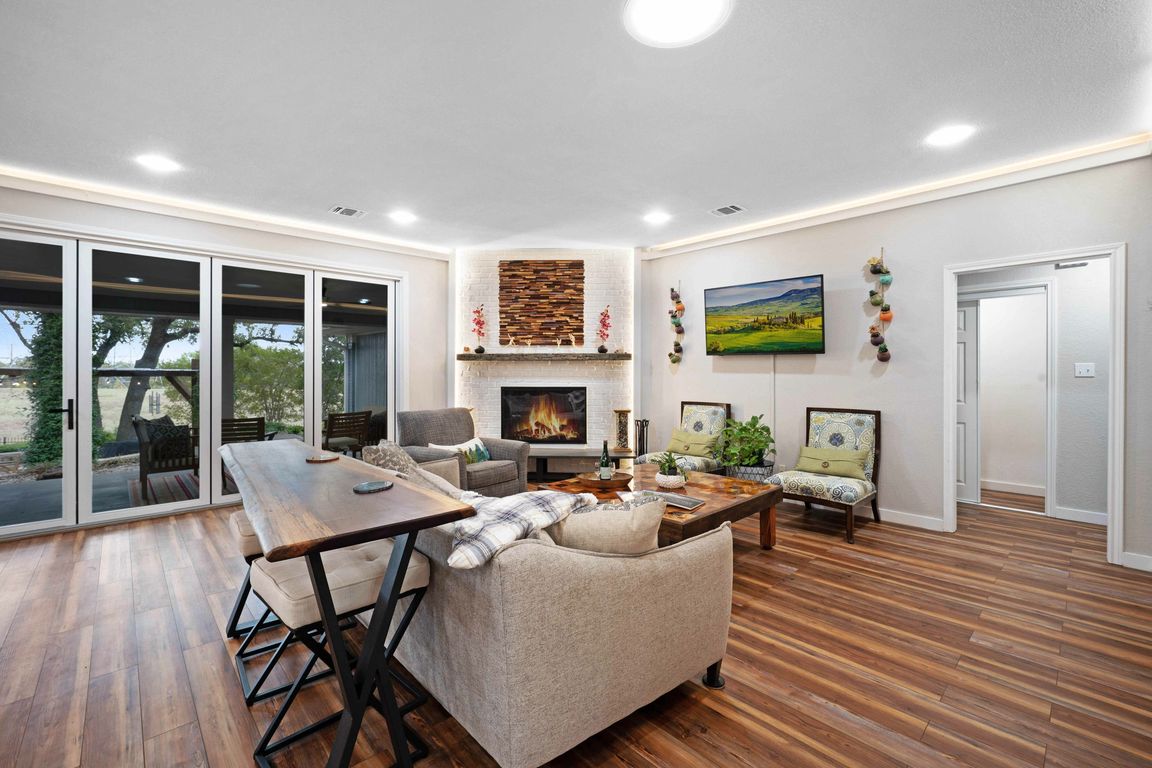
For sale
$415,000
3beds
2,506sqft
605 High Woods Trl, Fort Worth, TX 76112
3beds
2,506sqft
Single family residence
Built in 1975
0.37 Acres
2 Attached garage spaces
$166 price/sqft
What's special
Wood-burning fireplacePrivate oasisFresh interior paintSerene backyard oasisPeaceful outdoor livingPrivate guest suiteFirepit area
Gorgeous Ranch Style Retreat on a Third of an Acre! Welcome to this beautifully updated 3 bedroom, 3 bath home that perfectly blends modern elegance with an eclectic flair located in a community with a voluntary HOA. Step inside to discover all new luxury vinyl plank flooring in 2023 and fresh interior ...
- 2 days |
- 341 |
- 30 |
Likely to sell faster than
Source: NTREIS,MLS#: 21099165
Travel times
Living Room
Kitchen
Primary Bedroom
Zillow last checked: 7 hours ago
Listing updated: October 31, 2025 at 09:10am
Listed by:
Christie Cannon 0456906 903-287-7849,
Keller Williams Frisco Stars 972-712-9898,
Elizabeth Hurley 0758652 945-234-8384,
Keller Williams Realty
Source: NTREIS,MLS#: 21099165
Facts & features
Interior
Bedrooms & bathrooms
- Bedrooms: 3
- Bathrooms: 3
- Full bathrooms: 3
Primary bedroom
- Features: Ceiling Fan(s), En Suite Bathroom
- Level: First
- Dimensions: 11 x 13
Primary bedroom
- Features: Dual Sinks, Double Vanity, En Suite Bathroom, Garden Tub/Roman Tub, Hollywood Bath, Separate Shower, Walk-In Closet(s)
- Level: First
- Dimensions: 17 x 17
Bedroom
- Level: First
- Dimensions: 15 x 18
Primary bathroom
- Features: Dual Sinks, Double Vanity, En Suite Bathroom, Garden Tub/Roman Tub, Hollywood Bath, Stone Counters
- Level: First
- Dimensions: 17 x 12
Dining room
- Features: Built-in Features
- Level: First
- Dimensions: 11 x 12
Other
- Features: Separate Shower
- Level: First
- Dimensions: 5 x 9
Other
- Features: En Suite Bathroom
- Level: First
- Dimensions: 8 x 7
Kitchen
- Features: Breakfast Bar, Built-in Features, Butler's Pantry, Galley Kitchen, Stone Counters
- Level: First
- Dimensions: 8 x 24
Living room
- Features: Fireplace
- Level: First
- Dimensions: 20 x 19
Office
- Features: Ceiling Fan(s)
- Level: First
- Dimensions: 11 x 16
Utility room
- Features: Built-in Features, Utility Sink
- Level: First
- Dimensions: 5 x 13
Heating
- Central
Cooling
- Central Air, Ceiling Fan(s)
Appliances
- Included: Double Oven, Dishwasher, Electric Cooktop
- Laundry: Stacked
Features
- Wet Bar, Decorative/Designer Lighting Fixtures, Double Vanity, Open Floorplan, Walk-In Closet(s)
- Flooring: Luxury Vinyl Plank, Tile
- Windows: Skylight(s), Window Coverings
- Has basement: No
- Number of fireplaces: 1
- Fireplace features: Living Room, Wood Burning
Interior area
- Total interior livable area: 2,506 sqft
Video & virtual tour
Property
Parking
- Total spaces: 2
- Parking features: Driveway, Garage, Garage Faces Side
- Attached garage spaces: 2
- Has uncovered spaces: Yes
Features
- Levels: One
- Stories: 1
- Patio & porch: Covered
- Pool features: None
Lot
- Size: 0.37 Acres
Details
- Parcel number: 03613445
Construction
Type & style
- Home type: SingleFamily
- Architectural style: Ranch,Detached
- Property subtype: Single Family Residence
Materials
- Brick
- Foundation: Slab
- Roof: Composition
Condition
- Year built: 1975
Utilities & green energy
- Sewer: Public Sewer
- Water: Public
- Utilities for property: Electricity Connected, Sewer Available, Water Available
Community & HOA
Community
- Subdivision: Woodhaven Cntry Club Estates
HOA
- Has HOA: Yes
- HOA name: Woodhaven Association
- HOA phone: 111-111-1111
Location
- Region: Fort Worth
Financial & listing details
- Price per square foot: $166/sqft
- Tax assessed value: $408,724
- Annual tax amount: $8,348
- Date on market: 10/30/2025
- Listing terms: Cash,Conventional,FHA,VA Loan
- Exclusions: Grill, TVs, Refrigerator
- Electric utility on property: Yes