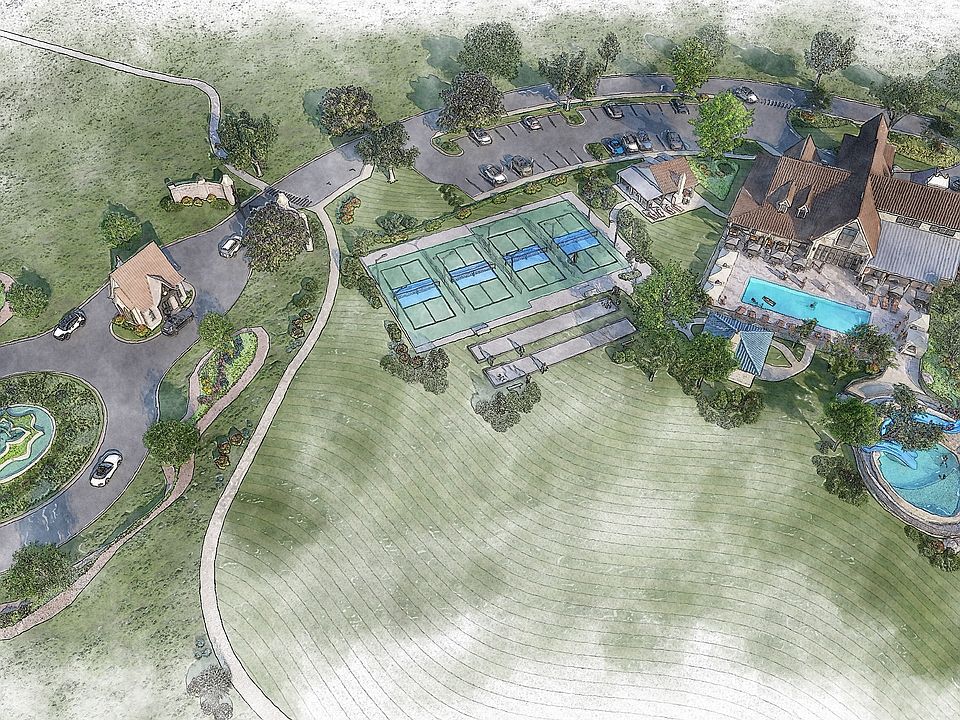Discover the epitome of luxury living at 5 Canter Court in the exclusive Sundance community. This exceptional property with a generous lot size of 27,117 sq ft, offers not only a walk-out basement but also an immersive experience in nature. This stunning residence showcases exceptional craftsmanship and thoughtful design at every turn. Featuring 4 spacious bedrooms, 5 full baths, and 2 half baths, every space is crafted with great attention-to-detail. Enjoy your own private screening room for cinematic evenings and a fully equipped fitness center for daily wellness. Residents of Sundance enjoy access to an array of world-class amenities. Take a leisurely stroll through the landscapes, entertain friends in the clubhouse, or unwind by the pool. For the active lifestyle, there is a fitness center, yoga studio, and various sports facilities, including pickleball and bocce courts. Contact us for a private tour today!
Active
$4,899,000
61 E Palatine 4 Rd, South Barrington, IL 60010
4beds
6,450sqft
Single Family Residence
Built in 2025
-- sqft lot
$4,679,200 Zestimate®
$760/sqft
$1,000/mo HOA
- 210 days |
- 347 |
- 4 |
Zillow last checked: 8 hours ago
Listing updated: May 10, 2025 at 10:07pm
Listing courtesy of:
Vanessa Carlson 800-403-8716,
iRealty Flat Fee Brokerage
Source: MRED as distributed by MLS GRID,MLS#: 12356433
Travel times
Schedule tour
Facts & features
Interior
Bedrooms & bathrooms
- Bedrooms: 4
- Bathrooms: 7
- Full bathrooms: 5
- 1/2 bathrooms: 2
Rooms
- Room types: Media Room, Exercise Room, Foyer, Walk In Closet
Primary bedroom
- Features: Bathroom (Full)
- Level: Main
- Area: 459 Square Feet
- Dimensions: 17X27
Bedroom 2
- Level: Main
- Area: 208 Square Feet
- Dimensions: 13X16
Bedroom 3
- Level: Main
- Area: 208 Square Feet
- Dimensions: 13X16
Bedroom 4
- Level: Basement
- Area: 260 Square Feet
- Dimensions: 13X20
Dining room
- Level: Main
- Area: 208 Square Feet
- Dimensions: 16X13
Exercise room
- Level: Basement
- Area: 459 Square Feet
- Dimensions: 17X27
Family room
- Level: Basement
- Area: 990 Square Feet
- Dimensions: 55X18
Foyer
- Level: Main
- Area: 240 Square Feet
- Dimensions: 12X20
Kitchen
- Features: Kitchen (Island, Breakfast Room, Custom Cabinetry)
- Level: Main
- Area: 324 Square Feet
- Dimensions: 18X18
Laundry
- Level: Main
- Area: 104 Square Feet
- Dimensions: 13X8
Living room
- Level: Main
- Area: 399 Square Feet
- Dimensions: 21X19
Media room
- Level: Basement
- Area: 224 Square Feet
- Dimensions: 16X14
Walk in closet
- Level: Main
- Area: 216 Square Feet
- Dimensions: 18X12
Heating
- Natural Gas, Forced Air, Zoned
Cooling
- Central Air
Features
- Basement: Finished,Walk-Out Access
- Number of fireplaces: 4
- Fireplace features: Gas Starter, Other
Interior area
- Total structure area: 0
- Total interior livable area: 6,450 sqft
Property
Parking
- Total spaces: 4
- Parking features: Heated Garage, Garage, On Site, Attached
- Attached garage spaces: 4
Accessibility
- Accessibility features: No Disability Access
Features
- Stories: 1
- Has view: Yes
- View description: Water, Front of Property
- Water view: Water,Front of Property
- Waterfront features: Waterfront
Lot
- Dimensions: 68X120X170X149
- Features: Cul-De-Sac, Mature Trees, Backs to Trees/Woods
Details
- Parcel number: 01241010150000
- Special conditions: None
Construction
Type & style
- Home type: SingleFamily
- Property subtype: Single Family Residence
Materials
- Stucco
- Foundation: Concrete Perimeter
- Roof: Other
Condition
- New Construction
- New construction: Yes
- Year built: 2025
Details
- Builder name: Vintage Luxury Homes
Utilities & green energy
- Sewer: Septic Tank
- Water: Well
Community & HOA
Community
- Features: Clubhouse, Pool, Lake, Curbs, Gated, Street Lights, Street Paved
- Subdivision: Sundance South Barrington
HOA
- Has HOA: Yes
- Services included: Clubhouse, Exercise Facilities, Pool, Lawn Care, Snow Removal
- HOA fee: $1,000 monthly
Location
- Region: South Barrington
Financial & listing details
- Price per square foot: $760/sqft
- Date on market: 5/5/2025
- Ownership: Fee Simple w/ HO Assn.
About the community
PoolTennisTrailsClubhouse
Sundance is a private and vibrant community, nestled within the rolling hills and breathtaking natural landscape of South Barrington. From the moment you pass through the gates of the guard house, you enter into a world only Sundance can provide, from the rolling landscape to the tree-lined sunset vistas and serene setting, all anchored by resort-style amenities. The lifestyle you've been waiting for has arrived. All Sundance homes are one-of-a-kind masterpieces - created for you and artfully designed by Vintage Luxury Homes. Each home is crafted with personalized floor plans and exterior elevations that compliment your lifestyle and the surrounding landscape.
Source: Vintage Luxury Homes

