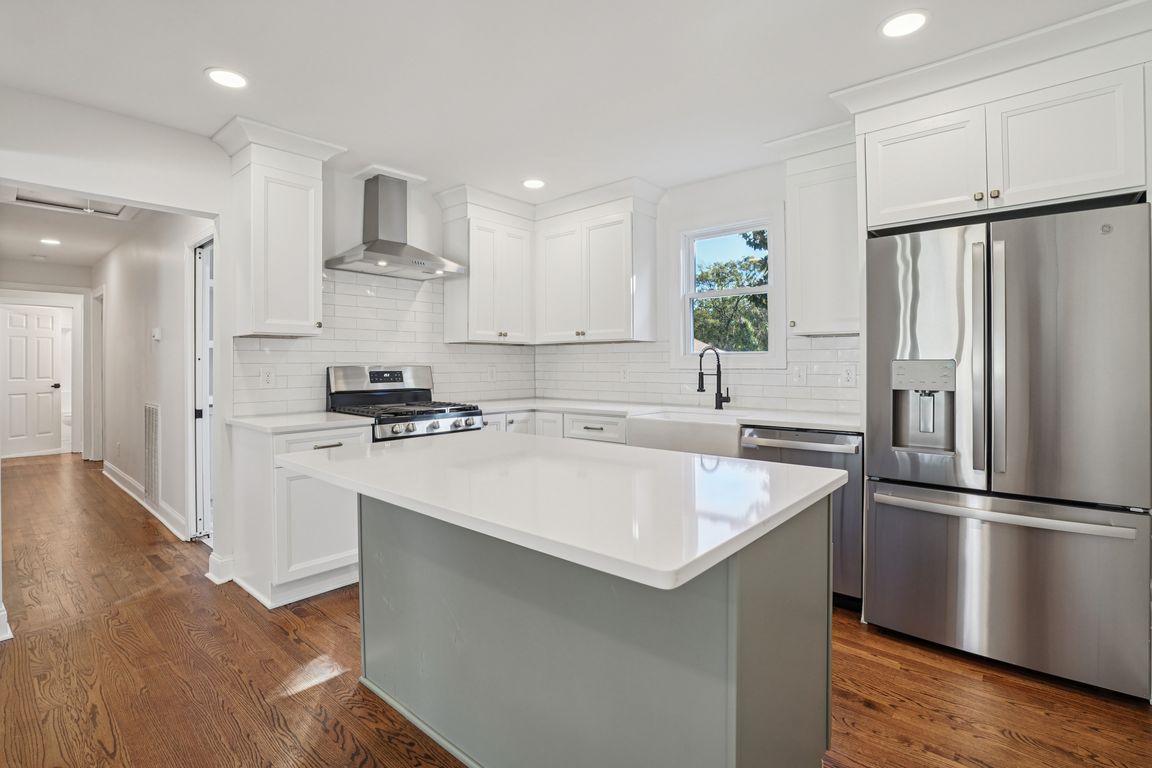
Active
$575,000
4beds
1,516sqft
61 Lutie St, Nashville, TN 37210
4beds
1,516sqft
Single family residence, residential
Built in 1949
0.29 Acres
2 Garage spaces
$379 price/sqft
What's special
Farmhouse-style sinkGas rangeCovered front porchKitchen islandLarge walk-in closetFull laundry roomFloored attic storage
Stellar renovation in Nashville’s desirable Woodbine neighborhood! This one-level, 4-bedroom, 3-bath home offers approximately 1,516 sq. ft. of beautifully reimagined living space on a 0.30-acre lot with a detached 2-car garage. Make your way onto the large covered front porch and into a home filled with natural light, featuring beautifully refinished ...
- 17 hours |
- 260 |
- 12 |
Source: RealTracs MLS as distributed by MLS GRID,MLS#: 3038134
Travel times
Living Room
Kitchen
Primary Bathroom
Primary Bedroom
Zillow last checked: 8 hours ago
Listing updated: 23 hours ago
Listing Provided by:
Wesley Harvey 615-828-9171,
Onward Real Estate 615-234-5181
Source: RealTracs MLS as distributed by MLS GRID,MLS#: 3038134
Facts & features
Interior
Bedrooms & bathrooms
- Bedrooms: 4
- Bathrooms: 3
- Full bathrooms: 3
- Main level bedrooms: 4
Bedroom 1
- Features: Suite
- Level: Suite
- Area: 154 Square Feet
- Dimensions: 14x11
Bedroom 2
- Area: 154 Square Feet
- Dimensions: 14x11
Bedroom 3
- Area: 121 Square Feet
- Dimensions: 11x11
Bedroom 4
- Area: 121 Square Feet
- Dimensions: 11x11
Primary bathroom
- Features: Double Vanity
- Level: Double Vanity
Kitchen
- Area: 132 Square Feet
- Dimensions: 12x11
Living room
- Area: 176 Square Feet
- Dimensions: 16x11
Heating
- Central
Cooling
- Central Air
Appliances
- Included: Gas Oven, Gas Range, Dishwasher, Stainless Steel Appliance(s)
- Laundry: Electric Dryer Hookup, Washer Hookup
Features
- Flooring: Wood, Tile
- Basement: Crawl Space
Interior area
- Total structure area: 1,516
- Total interior livable area: 1,516 sqft
- Finished area above ground: 1,516
Video & virtual tour
Property
Parking
- Total spaces: 2
- Parking features: Detached, Driveway, Parking Pad
- Garage spaces: 2
- Has uncovered spaces: Yes
Features
- Levels: One
- Stories: 1
- Patio & porch: Porch, Covered, Deck
Lot
- Size: 0.29 Acres
- Dimensions: 80 x 160
Details
- Parcel number: 11906020300
- Special conditions: Standard
Construction
Type & style
- Home type: SingleFamily
- Property subtype: Single Family Residence, Residential
Materials
- Frame
Condition
- New construction: No
- Year built: 1949
Utilities & green energy
- Sewer: Public Sewer
- Water: Public
- Utilities for property: Water Available
Community & HOA
Community
- Subdivision: Sterling Heights
HOA
- Has HOA: No
Location
- Region: Nashville
Financial & listing details
- Price per square foot: $379/sqft
- Tax assessed value: $216,700
- Annual tax amount: $1,763
- Date on market: 11/2/2025