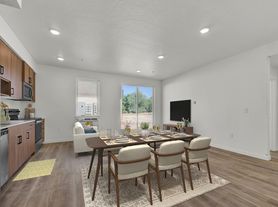Room details
There are two rooms available. The first is the big master suite ($1,150) with its own private entrance, private bathroom, walk-in closet, and dressing area. It's a great setup if you like having your own space. The second room ($850) is a nice private bedroom that shares a bathroom with me (I am very clean/quiet, would be happy to link previous roomates to vouch).
The house has a big living room and a separate dining space, plenty of room to spread out, and a kitchen that's easy to cook in. There's also a huge backyard that's great for hanging out, grilling, or keeping any outdoor gear. The place stays clean and organized, and there's lots of room to make it feel like home.
No smoking/vaping allowed on the property, looking for a 6month or 1yr lease. Master suite with private bath, private entrance, walk in closet/dressing area will rent for $1150, and private room with shared bathroom with me will rent for $850. I will be fully responsible for house maintenance though will expect renters to clean shared spaces after use.
Housemate details
Hi! I'm Joey, 22, a civil engineering grad student working fulltime. I'm clean, organized, and into fishing, boating, backpacking, working out, and cooking (expect weekend pancakes). I'm easygoing with guests, though I value good communication.
Current pets
0 cats, 0 dogsZillow last checked: 9 hours ago
Listing updated: December 02, 2025 at 05:50pm
