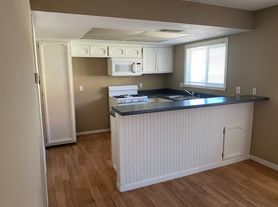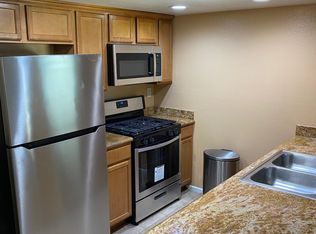Move-in ready, upgraded 2-story townhome in a golf course community with great views. This home has been fully updated with laminate flooring, recessed lighting, dual-pane windows, shutters, and custom closets in all three bedrooms. The kitchen features soft-close custom cabinets, granite countertops, and an undermount sink.
All lighting is Wi-Fi compatible and can be controlled remotely 24/7. The spacious living room opens to the kitchen and includes a custom office area perfect for working from home. The large primary bedroom offers a wall-to-wall custom closet. Stairs have been designed with pets in mind, and there's an enclosed private patio with an upgraded iron fence.
Community amenities include an in-ground pool, tennis, and walking access to the golf course. End unit with only one shared wall, plus a 2-car carport with wall-to-wall storage and additional guest parking.
Townhouse for rent
$2,600/mo
6143 Avenue Juan Diaz, Riverside, CA 92509
3beds
1,172sqft
Price may not include required fees and charges.
Townhouse
Available now
Central air
Electric dryer hookup laundry
3 Carport spaces parking
Central
What's special
Undermount sinkRecessed lightingGranite countertopsDual-pane windows
- 3 days |
- -- |
- -- |
Zillow last checked: 8 hours ago
Listing updated: December 07, 2025 at 09:31am
Travel times
Looking to buy when your lease ends?
Consider a first-time homebuyer savings account designed to grow your down payment with up to a 6% match & a competitive APY.
Facts & features
Interior
Bedrooms & bathrooms
- Bedrooms: 3
- Bathrooms: 2
- Full bathrooms: 1
- 1/2 bathrooms: 1
Heating
- Central
Cooling
- Central Air
Appliances
- Laundry: Electric Dryer Hookup, Gas Dryer Hookup, Hookups, Inside, Laundry Room
Features
- All Bedrooms Up
Interior area
- Total interior livable area: 1,172 sqft
Property
Parking
- Total spaces: 3
- Parking features: Carport, Covered, Other
- Has carport: Yes
- Details: Contact manager
Features
- Stories: 2
- Exterior features: Contact manager
Details
- Parcel number: 185221032
Construction
Type & style
- Home type: Townhouse
- Property subtype: Townhouse
Condition
- Year built: 1973
Community & HOA
Community
- Features: Pool
HOA
- Amenities included: Pool
Location
- Region: Riverside
Financial & listing details
- Lease term: 12 Months,24 Months,Month To Month
Price history
| Date | Event | Price |
|---|---|---|
| 12/5/2025 | Listed for rent | $2,600+4%$2/sqft |
Source: CRMLS #SW25271104 | ||
| 9/12/2025 | Sold | $395,000-0.8%$337/sqft |
Source: | ||
| 8/25/2025 | Pending sale | $398,000$340/sqft |
Source: | ||
| 8/15/2025 | Price change | $398,000-7%$340/sqft |
Source: | ||
| 8/10/2025 | Listed for sale | $428,000+10.3%$365/sqft |
Source: | ||

