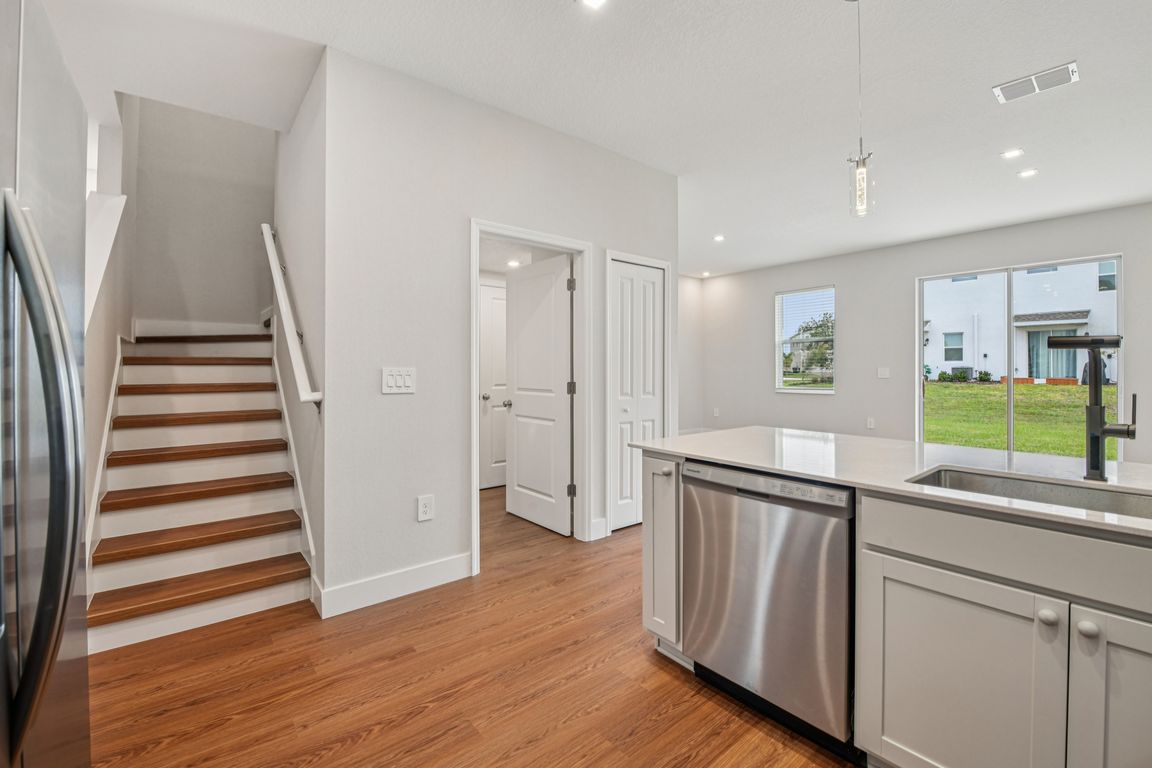
For sale
$449,000
3beds
1,834sqft
6159 Peaceful Park Way, Clermont, FL 34714
3beds
1,834sqft
Townhouse
Built in 2024
2,178 sqft
1 Attached garage space
$245 price/sqft
$180 monthly HOA fee
What's special
Spacious bathroomQuartz countertopsCustomized shelvingGreat roomInviting dining roomUpgraded lightingDual vanity
Welcome to Wellness Ridge the community that was designed to provide a Healthy & Active Lifestyle! You could be home for the holidays in this completed, move-in ready and better than new townhome! This 3 bedroom/2.5 bath 2-story townhome with single car garage opens to an inviting dining room that leads ...
- 1 day |
- 67 |
- 3 |
Source: Stellar MLS,MLS#: O6358858 Originating MLS: Orlando Regional
Originating MLS: Orlando Regional
Travel times
Living Room
Kitchen
Primary Bedroom
Zillow last checked: 8 hours ago
Listing updated: 23 hours ago
Listing Provided by:
Jay Stewart 407-913-2677,
SOUTHERN REALTY GROUP LLC 407-217-6480,
Teresa Stewart 407-493-3057,
SOUTHERN REALTY GROUP LLC
Source: Stellar MLS,MLS#: O6358858 Originating MLS: Orlando Regional
Originating MLS: Orlando Regional

Facts & features
Interior
Bedrooms & bathrooms
- Bedrooms: 3
- Bathrooms: 3
- Full bathrooms: 2
- 1/2 bathrooms: 1
Rooms
- Room types: Dining Room, Great Room
Primary bedroom
- Description: Room3
- Features: Walk-In Closet(s)
- Level: Second
- Area: 182 Square Feet
- Dimensions: 13x14
Bedroom 2
- Description: Room4
- Features: Built-in Closet
- Level: Second
- Area: 111.8 Square Feet
- Dimensions: 8.6x13
Bedroom 3
- Description: Room5
- Features: Built-in Closet
- Level: Second
- Area: 140 Square Feet
- Dimensions: 14x10
Dining room
- Description: Room1
- Level: First
- Area: 170 Square Feet
- Dimensions: 10x17
Great room
- Description: Room2
- Level: First
- Area: 273 Square Feet
- Dimensions: 13x21
Kitchen
- Features: Pantry
- Level: First
- Area: 154 Square Feet
- Dimensions: 11x14
Heating
- Central, Electric
Cooling
- Central Air
Appliances
- Included: Dishwasher, Disposal, Dryer, Microwave, Range, Refrigerator, Washer
- Laundry: Inside, Laundry Closet, Upper Level
Features
- Eating Space In Kitchen, Kitchen/Family Room Combo, Pest Guard System, PrimaryBedroom Upstairs, Solid Surface Counters, Walk-In Closet(s)
- Flooring: Luxury Vinyl, Tile
- Windows: Blinds, Thermal Windows
- Has fireplace: No
Interior area
- Total structure area: 2,034
- Total interior livable area: 1,834 sqft
Video & virtual tour
Property
Parking
- Total spaces: 1
- Parking features: Garage Door Opener
- Attached garage spaces: 1
Features
- Levels: Two
- Stories: 2
- Patio & porch: Covered, Front Porch, Patio
- Exterior features: Irrigation System
Lot
- Size: 2,178 Square Feet
Details
- Parcel number: 222326001000015100
- Zoning: P-D
- Special conditions: None
Construction
Type & style
- Home type: Townhouse
- Property subtype: Townhouse
Materials
- Block, Cement Siding
- Foundation: Slab
- Roof: Shingle
Condition
- New construction: No
- Year built: 2024
Details
- Builder name: Lennar
Utilities & green energy
- Sewer: Public Sewer
- Water: Public
- Utilities for property: Cable Available, Electricity Connected, Public, Water Connected
Community & HOA
Community
- Features: Community Mailbox, Deed Restrictions, Fitness Center, Irrigation-Reclaimed Water, No Truck/RV/Motorcycle Parking, Playground, Pool
- Security: Smoke Detector(s)
- Subdivision: WELLNESS RDG PH 1-A
HOA
- Has HOA: Yes
- Amenities included: Fitness Center, Playground, Pool
- Services included: Community Pool, Reserve Fund, Maintenance Grounds
- HOA fee: $180 monthly
- HOA name: Brad Compton/Icon Management
- Pet fee: $0 monthly
Location
- Region: Clermont
Financial & listing details
- Price per square foot: $245/sqft
- Annual tax amount: $5,937
- Date on market: 11/10/2025
- Cumulative days on market: 2 days
- Listing terms: Cash,Conventional
- Ownership: Fee Simple
- Total actual rent: 0
- Electric utility on property: Yes
- Road surface type: Asphalt