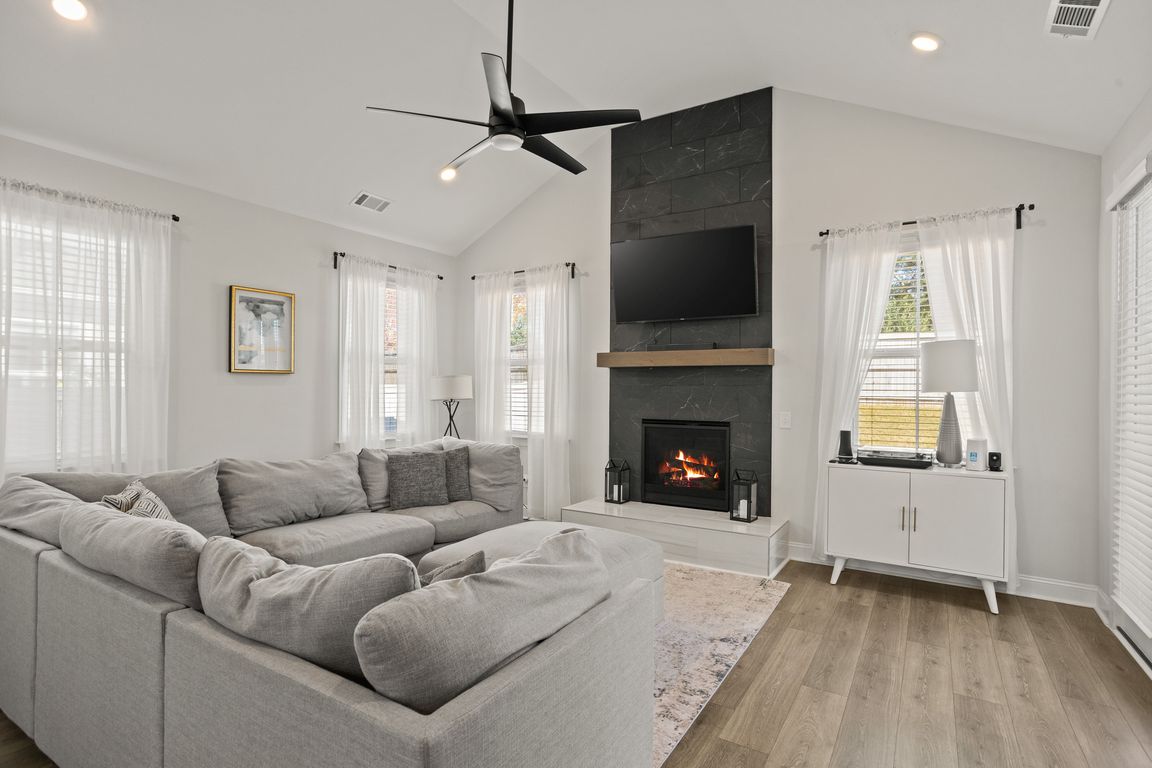
For sale
$550,000
5beds
3,394sqft
619 Crossbuck Trl, Greer, SC 29651
5beds
3,394sqft
Single family residence
Built in 2021
6,534 sqft
2 Attached garage spaces
$162 price/sqft
$425 annually HOA fee
What's special
Updated fireplaceGuest suiteLevel fenced lotModern finishesBack patioScreened porchUnderground utilities
Step into timeless Southern Charm with this Traditional Charleston-style home, perfectly blending classic design and modern comfort. Nestled on a level, fenced lot with underground utilities, this beautifully maintained residence offers the best of both elegance and everyday functionality—just minutes from GSP Airport and surrounded by resort-style community amenities including walking ...
- 5 days |
- 579 |
- 30 |
Source: WUMLS,MLS#: 20294444 Originating MLS: Western Upstate Association of Realtors
Originating MLS: Western Upstate Association of Realtors
Travel times
Living Room
Kitchen
Primary Bedroom
Zillow last checked: 8 hours ago
Listing updated: November 10, 2025 at 04:35pm
Listed by:
Haro Setian 864-354-9515,
The Haro Group at KW Historic District
Source: WUMLS,MLS#: 20294444 Originating MLS: Western Upstate Association of Realtors
Originating MLS: Western Upstate Association of Realtors
Facts & features
Interior
Bedrooms & bathrooms
- Bedrooms: 5
- Bathrooms: 4
- Full bathrooms: 3
- 1/2 bathrooms: 1
- Main level bathrooms: 1
- Main level bedrooms: 1
Rooms
- Room types: Bonus Room, Laundry
Primary bedroom
- Dimensions: 19x13
Bedroom 2
- Dimensions: 13x14
Bedroom 3
- Dimensions: 13x12
Bedroom 4
- Dimensions: 11x13
Bedroom 5
- Dimensions: 11x15
Primary bathroom
- Dimensions: 10x14
Other
- Dimensions: 6x6
Other
- Dimensions: 4x7
Bonus room
- Dimensions: 18x11
Breakfast room nook
- Dimensions: 18x9
Dining room
- Dimensions: 13x11
Kitchen
- Dimensions: 18x11
Laundry
- Dimensions: 5x6
Living room
- Dimensions: 18x16
Pantry
- Dimensions: 5x6
Heating
- Forced Air, Natural Gas
Cooling
- Central Air, Electric, Forced Air
Appliances
- Included: Dishwasher, Disposal, Gas Oven, Gas Range, Gas Water Heater, Microwave, Smooth Cooktop, Tankless Water Heater
- Laundry: Gas Dryer Hookup
Features
- Tray Ceiling(s), Ceiling Fan(s), Cathedral Ceiling(s), Dual Sinks, Fireplace, Granite Counters, High Ceilings, Bath in Primary Bedroom, Main Level Primary, Pull Down Attic Stairs, Smooth Ceilings, Separate Shower, Cable TV, Vaulted Ceiling(s), Walk-In Closet(s)
- Flooring: Carpet, Ceramic Tile, Laminate
- Windows: Insulated Windows, Tilt-In Windows
- Basement: None
- Has fireplace: Yes
- Fireplace features: Gas Log
Interior area
- Total structure area: 3,394
- Total interior livable area: 3,394 sqft
Video & virtual tour
Property
Parking
- Total spaces: 2
- Parking features: Attached, Garage, Driveway
- Attached garage spaces: 2
Features
- Levels: Two
- Stories: 2
- Patio & porch: Balcony, Front Porch, Patio, Porch, Screened
- Exterior features: Balcony, Porch, Patio
Lot
- Size: 6,534 Square Feet
- Features: City Lot, Level, Subdivision
Details
- Parcel number: 90600100.66
Construction
Type & style
- Home type: SingleFamily
- Architectural style: Traditional
- Property subtype: Single Family Residence
Materials
- Masonite
- Foundation: Slab
- Roof: Architectural,Shingle
Condition
- Year built: 2021
Details
- Builder name: Crescent Homes
Utilities & green energy
- Sewer: Public Sewer
- Water: Public
- Utilities for property: Cable Available, Underground Utilities
Community & HOA
Community
- Features: Common Grounds/Area, Other, See Remarks, Trails/Paths
- Security: Smoke Detector(s)
- Subdivision: Other
HOA
- Has HOA: Yes
- Services included: Street Lights
- HOA fee: $425 annually
Location
- Region: Greer
Financial & listing details
- Price per square foot: $162/sqft
- Tax assessed value: $376,900
- Annual tax amount: $3,787
- Date on market: 11/6/2025
- Cumulative days on market: 5 days
- Listing agreement: Exclusive Right To Sell