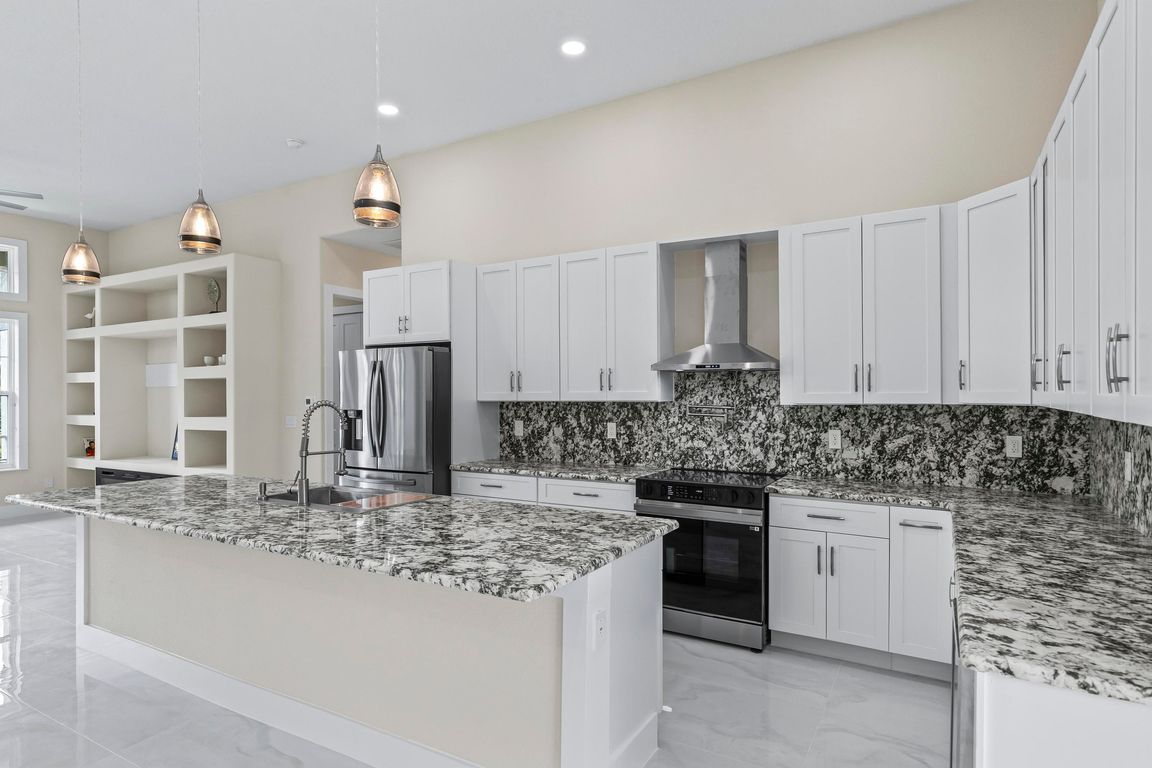
New constructionPrice cut: $12K (7/10)
$545,000
4beds
2,170sqft
62 Whittington Dr, Palm Coast, FL 32164
4beds
2,170sqft
Single family residence
Built in 2025
10,000 sqft
2 Attached garage spaces
$251 price/sqft
What's special
Cozy electric fireplacePrivate dockExpansive covered lanaiFour generously sized bedroomsSolid surface countertopsImpressive summer kitchenOpen floor plan
"New Construction Waterfront Elegance with European Flair! Discover the epitome of modern living at 62 Whittington Drive, a brand-new construction home nestled in the desirable Palm Coast. This stunning residence offers a sophisticated European-inspired design with a desirable open floor plan, perfect for both entertaining and everyday comfort. ...
- 93 days
- on Zillow |
- 256 |
- 15 |
Source: Stellar MLS,MLS#: FC309602 Originating MLS: Flagler
Originating MLS: Flagler
Travel times
Kitchen
Living Room
Primary Bedroom
Zillow last checked: 7 hours ago
Listing updated: July 10, 2025 at 02:34pm
Listing Provided by:
Kendall Caputo 386-986-7091,
BETTER HMS & GARDENS RE SYNERG 386-338-3939
Source: Stellar MLS,MLS#: FC309602 Originating MLS: Flagler
Originating MLS: Flagler

Facts & features
Interior
Bedrooms & bathrooms
- Bedrooms: 4
- Bathrooms: 3
- Full bathrooms: 3
Primary bedroom
- Features: Walk-In Closet(s)
- Level: First
- Area: 240 Square Feet
- Dimensions: 15x16
Dining room
- Level: First
- Area: 168 Square Feet
- Dimensions: 12x14
Kitchen
- Level: First
- Area: 168 Square Feet
- Dimensions: 14x12
Living room
- Level: First
- Area: 264 Square Feet
- Dimensions: 22x12
Heating
- Heat Pump
Cooling
- Central Air
Appliances
- Included: Dishwasher, Microwave, Range, Refrigerator
- Laundry: Laundry Room
Features
- Open Floorplan, Walk-In Closet(s)
- Flooring: Tile
- Doors: Outdoor Kitchen
- Has fireplace: Yes
- Fireplace features: Circulating, Electric, Insert, Living Room
Interior area
- Total structure area: 3,254
- Total interior livable area: 2,170 sqft
Video & virtual tour
Property
Parking
- Total spaces: 2
- Parking features: Garage - Attached
- Attached garage spaces: 2
Features
- Levels: One
- Stories: 1
- Exterior features: Lighting, Other, Outdoor Kitchen
- Waterfront features: Canal - Freshwater, Freshwater Canal Access
Lot
- Size: 10,000 Square Feet
Details
- Parcel number: 0711317023002100110
- Zoning: SFR
- Special conditions: None
Construction
Type & style
- Home type: SingleFamily
- Property subtype: Single Family Residence
Materials
- Concrete, Stucco
- Foundation: Slab
- Roof: Shingle
Condition
- Completed
- New construction: Yes
- Year built: 2025
Utilities & green energy
- Sewer: Public Sewer
- Water: Public
- Utilities for property: Cable Available, Electricity Connected, Sewer Connected
Community & HOA
Community
- Subdivision: PALM COAST SEC 23
HOA
- Has HOA: No
- Pet fee: $0 monthly
Location
- Region: Palm Coast
Financial & listing details
- Price per square foot: $251/sqft
- Tax assessed value: $56,000
- Annual tax amount: $1,026
- Date on market: 5/10/2025
- Ownership: Fee Simple
- Total actual rent: 0
- Electric utility on property: Yes
- Road surface type: Asphalt