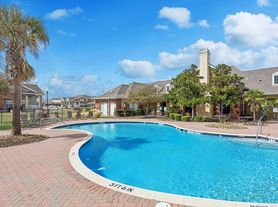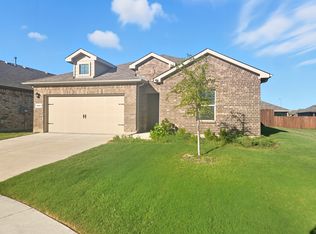Beautiful 2-story home offers 4 beds and 2.5 bathrooms, with the Primary bedroom down. The kitchen offers granite counters, tons of counter space, and a fridge. The kitchen table in the breakfast nook stays. Separate Dining Room for all your family gatherings. wood floors downstairs and freshly cleaned carpet up. Upstairs, you will find 3 large bedrooms, 1 bathroom, and a huge game room with an entertainment center. The neighborhood is family-oriented with a community pool, playground, and plenty of sidewalks for walking and bike riding. Across from BNSF Railroad, 3 minutes to 35W, 4 minutes to 820, and 20 minutes from The Stockyards, Billy Bob's, and downtown Fort Worth. Buyer's agent and tenant to verify all school, etc information. The house will be available starting in February 2026. Tenant is responsible for all the utility charges apart from the rent. Housing voucher applications are acceptable.
6200 Melanie Dr is a house located in Tarrant County and the 76131 ZIP Code. This area is served by the Eagle Mt-Saginaw Independent attendance zone.
The first floor has the following:
1) Huge master bedroom
2) Spacious master bathroom
3) Attached master closet
4) Huge living room
5) Formal dining room
6) Breakfast area
7) Kitchen
8) Laundry room
9) Half bathroom
10) Coat closet
11) 2-car garage
12) Huge Backyard
The second floor has the following:
1) A big-sized game room
2) 3 bedrooms with attached closets
3) One full bathroom
It opens to the first floor elegantly onto the living room and onto a high ceiling.
House for rent
Accepts Zillow applications
$2,600/mo
6200 Melanie Dr, Fort Worth, TX 76131
4beds
2,490sqft
Price may not include required fees and charges.
Single family residence
Available Sun Feb 1 2026
Cats, small dogs OK
Central air
Hookups laundry
Attached garage parking
Heat pump
What's special
High ceilingHuge backyardFreshly cleaned carpetWood floorsEntertainment centerSeparate dining roomFormal dining room
- 2 days |
- -- |
- -- |
Travel times
Facts & features
Interior
Bedrooms & bathrooms
- Bedrooms: 4
- Bathrooms: 3
- Full bathrooms: 3
Heating
- Heat Pump
Cooling
- Central Air
Appliances
- Included: Dishwasher, Microwave, Oven, WD Hookup
- Laundry: Hookups
Features
- WD Hookup
- Flooring: Carpet, Hardwood, Tile
- Furnished: Yes
Interior area
- Total interior livable area: 2,490 sqft
Property
Parking
- Parking features: Attached
- Has attached garage: Yes
- Details: Contact manager
Details
- Parcel number: 40845443
Construction
Type & style
- Home type: SingleFamily
- Property subtype: Single Family Residence
Community & HOA
Location
- Region: Fort Worth
Financial & listing details
- Lease term: 1 Year
Price history
| Date | Event | Price |
|---|---|---|
| 10/30/2025 | Listed for rent | $2,600+13%$1/sqft |
Source: Zillow Rentals | ||
| 1/17/2023 | Listing removed | -- |
Source: Zillow Rentals | ||
| 1/11/2023 | Price change | $2,300-8%$1/sqft |
Source: Zillow Rentals | ||
| 12/8/2022 | Listed for rent | $2,500+51.5%$1/sqft |
Source: Zillow Rentals | ||
| 3/24/2021 | Listing removed | -- |
Source: Owner | ||

