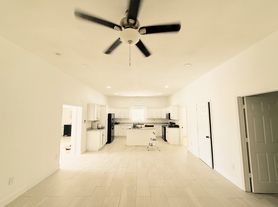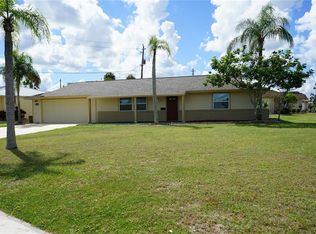! Welcome to 621 Royal Empress Drive - a PARTIALLY FURNISHED or the option to rent the unit un furnished, 3-BEDROOM, 2.5-BATHROOM, 1-CAR GARAGE townhome located in the desirable Glencove at Bay Park community. Built in 2022, this modern residence offers 1,796 square feet of thoughtfully designed living space with stylish finishes throughout. The open-concept floor plan features a spacious kitchen with granite countertops, wood cabinetry, stainless steel appliances, and a large breakfast bar that seamlessly flows into the dining and living areas ideal for both entertaining and everyday comfort. Upstairs, the owner's suite serves as a peaceful retreat with dual walk-in closets, and a spa-like en suite bathroom featuring a soaking garden tub, glass-enclosed shower, and dual-sink vanity. Two additional bedrooms, a full bath, and a convenient second-floor laundry closet complete the upper level, offering privacy and functionality. Double sliders lead you to your spacious ENCLOSED LANAI - ideal for morning coffee or weekend barbecues! The garage offers secure parking, additional storage, and comes equipped with hurricane shutters for added peace of mind. With lawn care maintenance included, your weekends stay worry-free and allows for time to relax at the resort-style community pool! Minutes from shopping, grocery stores, schools, restaurants, and hospitals, including the VA Clinic. Conveniently located near I-75, US-41, and US-301 allowing for easy access to Tampa, MacDill AFB, Ybor City, Tampa International, Sarasota, and all the stunning Gulf Coast beaches! Renter's Insurance Required! Monthly rent may vary with lease term 3-6 month or 7-12 month Lease. Text for details
Townhouse for rent
$2,300/mo
621 Royal Empress Dr, Ruskin, FL 33570
3beds
1,796sqft
Price may not include required fees and charges.
Townhouse
Available Sat Nov 15 2025
Cats, dogs OK
Central air
In unit laundry
1 Attached garage space parking
Electric, central
What's special
Enclosed lanaiLarge breakfast barGranite countertopsOpen-concept floor planSoaking garden tubSpacious kitchenGlass-enclosed shower
- 8 days |
- -- |
- -- |
Travel times
Looking to buy when your lease ends?
Consider a first-time homebuyer savings account designed to grow your down payment with up to a 6% match & a competitive APY.
Facts & features
Interior
Bedrooms & bathrooms
- Bedrooms: 3
- Bathrooms: 3
- Full bathrooms: 2
- 1/2 bathrooms: 1
Heating
- Electric, Central
Cooling
- Central Air
Appliances
- Included: Dryer, Microwave, Range, Refrigerator, Washer
- Laundry: In Unit, Inside, Laundry Closet, Upper Level
Features
- Living Room/Dining Room Combo, Open Floorplan, PrimaryBedroom Upstairs, Stone Counters, Walk-In Closet(s)
- Flooring: Carpet
Interior area
- Total interior livable area: 1,796 sqft
Video & virtual tour
Property
Parking
- Total spaces: 1
- Parking features: Attached, Driveway, Covered
- Has attached garage: Yes
- Details: Contact manager
Features
- Stories: 2
- Exterior features: Anna Lynch, Covered, Driveway, Floor Covering: Ceramic, Flooring: Ceramic, Grounds Care included in rent, Heating system: Central, Heating: Electric, Inside, Inside Utility, Irrigation-Reclaimed Water, Laundry Closet, Living Room/Dining Room Combo, Open Floorplan, PrimaryBedroom Upstairs, Rear Porch, Screened, Sidewalk, Sliding Doors, Stone Counters, Upper Level, Walk-In Closet(s), Water Softener
Details
- Parcel number: 1932059GL000038000020U
Construction
Type & style
- Home type: Townhouse
- Property subtype: Townhouse
Condition
- Year built: 2020
Building
Management
- Pets allowed: Yes
Community & HOA
Location
- Region: Ruskin
Financial & listing details
- Lease term: Contact For Details
Price history
| Date | Event | Price |
|---|---|---|
| 11/6/2025 | Listed for rent | $2,300$1/sqft |
Source: Stellar MLS #TB8445496 | ||
| 7/1/2022 | Sold | $310,000+6.9%$173/sqft |
Source: Public Record | ||
| 6/7/2022 | Pending sale | $289,900$161/sqft |
Source: | ||
| 6/3/2022 | Listed for sale | $289,900+48%$161/sqft |
Source: | ||
| 12/28/2020 | Sold | $195,900$109/sqft |
Source: Public Record | ||

