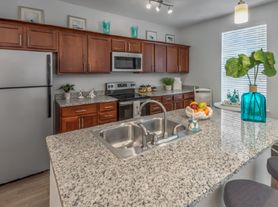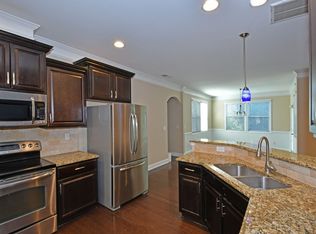Welcome home to 55+ resort-style living in the sought-after Trilogy of Lake Norman with this fabulous Independence floor plan! This move-in-ready home features a unique open floor plan with a large kitchen island, granite countertops, elegant cabinets, SS appliances, a gas range, and glistening vinyl plank flooring. The spacious primary bedroom suite includes a large walk-in closet, dual vanity, and a luxurious walk-in shower. The dining area's sliding glass door opens up to the covered patio and beautifully landscaped backyard, adorned with lovely mature trees. Perfect for entertaining or relaxing. A peaceful covered front porch offers a great place to enjoy beautiful sunsets and gorgeous landscaping.
This highly sought-after 55+ community offers many amenities that support an active lifestyle. As a member, you have access to the on-site restaurant (the Foundry), indoor and outdoor pools, state-of-the-art gym, with all levels of gym classes, over 70+ active clubs, tennis and pickle-ball courts, pottery studio, game (pool and poker) room and entertainment lounge. Also on the premise is a favorite by all, our VERY popular bar with a happy hour every night.
You may love it so much, you may want to buy into the neighborhood!
- 2 car garage
- Must be 55+ yo.
- Tenant pays all utilities.
- No smoking on the premise.
- Tenant is responsible for upkeep and maintenance of backyard; mowing, watering, caring of plants, etc.
- HOA mows side yards and front.
- Unfurnished
House for rent
Accepts Zillow applications
$2,550/mo
6236 Raven Rock Dr, Denver, NC 28037
2beds
1,502sqft
Price may not include required fees and charges.
Single family residence
Available now
Small dogs OK
Central air
In unit laundry
Attached garage parking
Forced air
What's special
Peaceful covered front porchLuxurious walk-in showerLarge kitchen islandLovely mature treesGranite countertopsCovered patioBeautifully landscaped backyard
- 40 days |
- -- |
- -- |
Zillow last checked: 11 hours ago
Listing updated: December 05, 2025 at 01:19pm
Travel times
Facts & features
Interior
Bedrooms & bathrooms
- Bedrooms: 2
- Bathrooms: 2
- Full bathrooms: 2
Heating
- Forced Air
Cooling
- Central Air
Appliances
- Included: Dishwasher, Dryer, Freezer, Microwave, Oven, Refrigerator, Washer
- Laundry: In Unit
Features
- Walk In Closet
- Flooring: Carpet, Hardwood
Interior area
- Total interior livable area: 1,502 sqft
Property
Parking
- Parking features: Attached
- Has attached garage: Yes
- Details: Contact manager
Features
- Exterior features: Heating system: Forced Air, No Utilities included in rent, Walk In Closet
- Has private pool: Yes
Details
- Parcel number: 100832
Construction
Type & style
- Home type: SingleFamily
- Property subtype: Single Family Residence
Community & HOA
HOA
- Amenities included: Pool
Location
- Region: Denver
Financial & listing details
- Lease term: 1 Year
Price history
| Date | Event | Price |
|---|---|---|
| 11/30/2025 | Price change | $2,550-7.3%$2/sqft |
Source: Zillow Rentals | ||
| 11/2/2025 | Price change | $2,750-3.5%$2/sqft |
Source: Zillow Rentals | ||
| 10/28/2025 | Listing removed | $459,000$306/sqft |
Source: | ||
| 10/27/2025 | Listed for rent | $2,850$2/sqft |
Source: Zillow Rentals | ||
| 10/20/2025 | Price change | $459,000-1.1%$306/sqft |
Source: | ||

