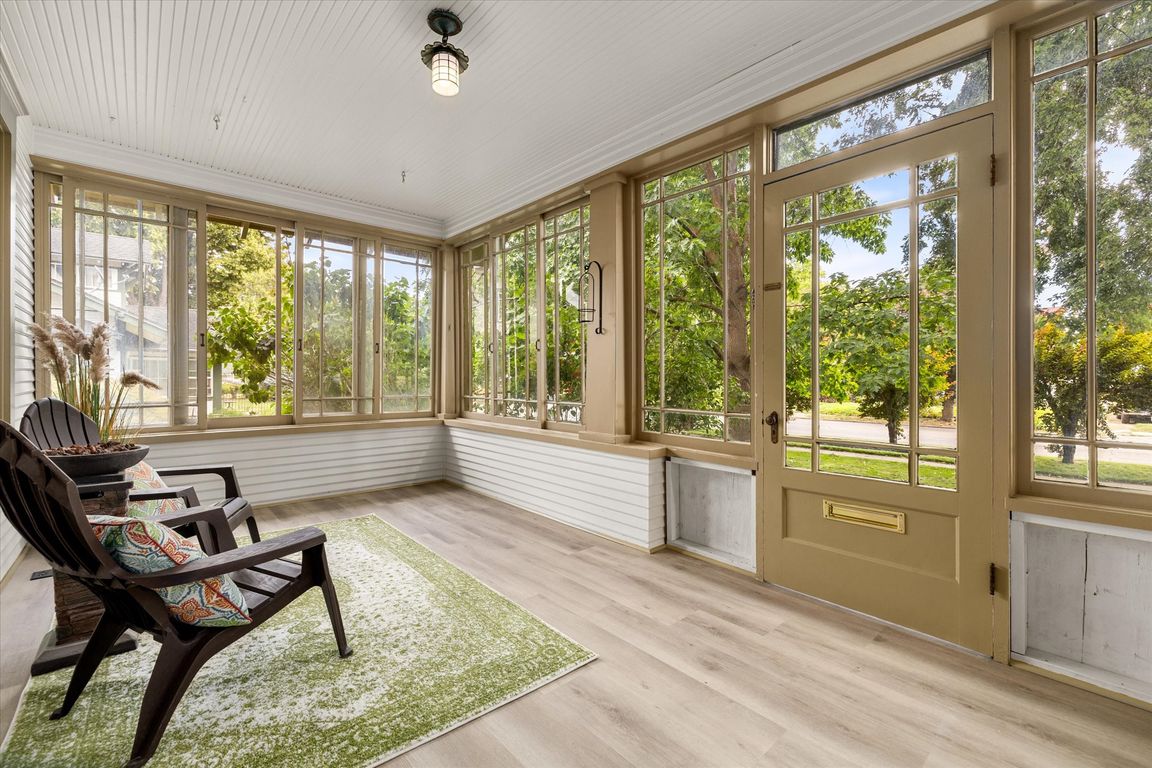
New
$548,700
4beds
2baths
3,484sqft
628 E Main St, Emmett, ID 83617
4beds
2baths
3,484sqft
Single family residence
Built in 1918
0.45 Acres
2 Garage spaces
$157 price/sqft
What's special
Chicken coopVintage fixturesBuilt-in hutchEnormous bonus roomVegetable and herb gardensFully remodeled bathroomMature fruit trees
Country living in the heart of town, on nearly a 1/2 acre this craftsman is one of Emmett's original homes, pristinely preserved & filled with vintage fixtures & detail. The inviting enclosed porch welcomes you into the spacious living room w/hardwoods, picture rails, glass-paned built-ins, 10' ceilings & cozy woodstove. Flowing ...
- 5 hours
- on Zillow |
- 255 |
- 9 |
Source: IMLS,MLS#: 98957370
Travel times
Kitchen
Living Room
Dining Room
Zillow last checked: 7 hours ago
Listing updated: 10 hours ago
Listed by:
Sheila Smith 208-631-2248,
RE/MAX Capital City
Source: IMLS,MLS#: 98957370
Facts & features
Interior
Bedrooms & bathrooms
- Bedrooms: 4
- Bathrooms: 2
- Main level bathrooms: 1
- Main level bedrooms: 3
Primary bedroom
- Level: Main
Bedroom 2
- Level: Main
Bedroom 3
- Level: Main
Bedroom 4
- Level: Upper
Dining room
- Level: Main
Kitchen
- Level: Main
Living room
- Level: Main
Office
- Level: Main
Heating
- Forced Air, Natural Gas
Cooling
- Central Air, Ductless/Mini Split
Appliances
- Included: Gas Water Heater, Tank Water Heater, Dishwasher, Disposal, Oven/Range Freestanding, Refrigerator, Gas Range
Features
- Workbench, Rec/Bonus, Double Vanity, Number of Baths Main Level: 1, Number of Baths Upper Level: 1
- Flooring: Hardwood, Tile
- Has basement: No
- Number of fireplaces: 2
- Fireplace features: Two, Gas, Wood Burning Stove
Interior area
- Total structure area: 3,484
- Total interior livable area: 3,484 sqft
- Finished area above ground: 2,512
- Finished area below ground: 0
Video & virtual tour
Property
Parking
- Total spaces: 2
- Parking features: Detached, RV Access/Parking, Driveway
- Garage spaces: 2
- Has uncovered spaces: Yes
Features
- Levels: Two Story w/ Below Grade
- Has private pool: Yes
- Pool features: Above Ground, Pool, Private
- Fencing: Full,Wood
Lot
- Size: 0.45 Acres
- Features: 10000 SF - .49 AC, Garden, Sidewalks, Chickens, Auto Sprinkler System, Full Sprinkler System
Details
- Additional structures: Shop
- Parcel number: RP06N01W083433
- Zoning: R-1
Construction
Type & style
- Home type: SingleFamily
- Property subtype: Single Family Residence
Materials
- Frame
- Roof: Architectural Style
Condition
- Year built: 1918
Utilities & green energy
- Water: Public, Well
- Utilities for property: Sewer Connected, Electricity Connected
Community & HOA
Community
- Subdivision: Washburn
Location
- Region: Emmett
Financial & listing details
- Price per square foot: $157/sqft
- Tax assessed value: $407,115
- Annual tax amount: $1,499
- Date on market: 8/7/2025
- Listing terms: Cash,Conventional,FHA,Private Financing Available,VA Loan
- Ownership: Fee Simple,Fractional Ownership: No
- Electric utility on property: Yes
- Road surface type: Paved