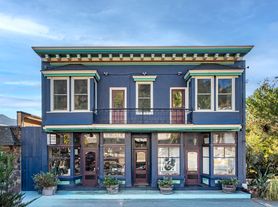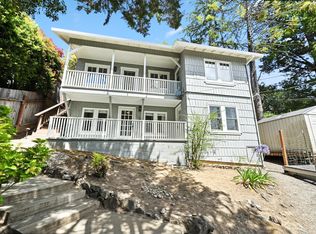Charming Vintage style New England home located in the town of Ross with approximately 1,627 SF. The expansive floor plan provides for a living room, dining room, large eat-in kitchen, office and 2/3 bedrooms with hardwood floors throughout.
The living room has a wood-burning fireplace which is surrounded with large windows that provide plenty of light. The kitchen is very spacious with an abundance of cabinet space including a large eat-in area. Adjacent to the kitchen is a formal dining room.
Also located on this main level is an office plus another room which can be used as a den or bedroom.
The lower level has two bedrooms along with a washer/dryer room.
The backyard has a large patio/deck area with a beautifully landscaped garden. There is also a large storage shed on the property as well as 2 dedicated parking spots in front of the home.
The setting is private and quiet. Walk to Ross School, Branson and San Anselmo.
Highlights:
-Excellent layout
-Spacious kitchen
-Vintage period details
-Abundant natural light throughout
-Hardwood floors
This is a no pet home
To view the property contact:
Selma Bushell
Bushell Homes
Broker-Associate
DRE#01510129
House for rent
$5,200/mo
63 Ivy Dr, Ross, CA 94957
2beds
1,705sqft
Price may not include required fees and charges.
Single family residence
Available now
No pets
In unit laundry
Off street parking
Forced air
What's special
Wood-burning fireplaceVintage period detailsAbundant natural lightLarge windowsBeautifully landscaped gardenFormal dining roomAbundance of cabinet space
- 29 days |
- -- |
- -- |
Zillow last checked: 9 hours ago
Listing updated: November 11, 2025 at 08:32pm
Travel times
Looking to buy when your lease ends?
Consider a first-time homebuyer savings account designed to grow your down payment with up to a 6% match & a competitive APY.
Facts & features
Interior
Bedrooms & bathrooms
- Bedrooms: 2
- Bathrooms: 2
- Full bathrooms: 2
Heating
- Forced Air
Appliances
- Included: Dishwasher, Dryer, Freezer, Oven, Refrigerator, Washer
- Laundry: In Unit
Features
- Flooring: Hardwood
Interior area
- Total interior livable area: 1,705 sqft
Property
Parking
- Parking features: Off Street
- Details: Contact manager
Features
- Exterior features: Heating system: Forced Air
Details
- Parcel number: 07315217
Construction
Type & style
- Home type: SingleFamily
- Property subtype: Single Family Residence
Community & HOA
Location
- Region: Ross
Financial & listing details
- Lease term: 1 Year
Price history
| Date | Event | Price |
|---|---|---|
| 11/8/2025 | Listed for rent | $5,200+19.5%$3/sqft |
Source: Zillow Rentals | ||
| 11/3/2025 | Listing removed | $1,995,000$1,170/sqft |
Source: | ||
| 7/10/2025 | Listed for sale | $1,995,000+135%$1,170/sqft |
Source: | ||
| 12/2/2019 | Listing removed | $4,350$3/sqft |
Source: PRANDI Property Management, Inc., CRMC DRE# 00980159 | ||
| 10/12/2019 | Price change | $4,350-3.3%$3/sqft |
Source: PRANDI Property Management, Inc., CRMC | ||

