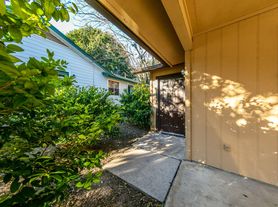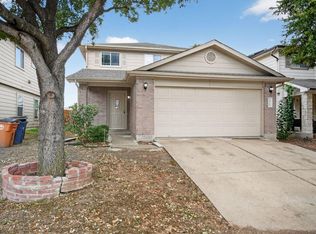Modern luxury and thoughtful design come together in this stunning South Austin residence at 6304 Middleham Pl. Featuring 4 bedrooms and 3 bathrooms, this home showcases clean contemporary lines, metal roofing, and a sleek exterior that set the tone for the beauty inside. The open-concept layout features soaring ceilings, oversized windows, and a chef's kitchen with quartz countertops, custom cabinetry, a massive island, and designer fixtures. The spacious primary suite offers a spa-inspired bathroom with a freestanding soaking tub and dual vanities. Enjoy a dedicated office, generous secondary bedrooms, and seamless indoor-outdoor living with large sliding windows overlooking the private fenced yard. Located minutes from Downtown Austin, dining, shopping, and parks, this home delivers style, comfort, and convenience in one incredible package.
House for rent
$4,800/mo
6304 Middleham Pl, Austin, TX 78745
4beds
2,510sqft
Price may not include required fees and charges.
Singlefamily
Available now
Dogs OK
Central air, ceiling fan
None laundry
6 Parking spaces parking
Central
What's special
Seamless indoor-outdoor livingDedicated officeOversized windowsPrivate fenced yardQuartz countertopsFreestanding soaking tubSoaring ceilings
- 8 days |
- -- |
- -- |
Travel times
Looking to buy when your lease ends?
Consider a first-time homebuyer savings account designed to grow your down payment with up to a 6% match & a competitive APY.
Facts & features
Interior
Bedrooms & bathrooms
- Bedrooms: 4
- Bathrooms: 3
- Full bathrooms: 3
Heating
- Central
Cooling
- Central Air, Ceiling Fan
Appliances
- Included: Dishwasher, Microwave, Oven, Range, Refrigerator
- Laundry: Contact manager
Features
- Built-in Features, Ceiling Fan(s), High Speed Internet, Kitchen Island, Multiple Living Areas, Open Floorplan, Pantry, Primary Bedroom on Main, Quartz Counters, Recessed Lighting, Walk-In Closet(s)
- Flooring: Tile
Interior area
- Total interior livable area: 2,510 sqft
Property
Parking
- Total spaces: 6
- Parking features: Driveway, Covered
- Details: Contact manager
Features
- Stories: 1
- Exterior features: Contact manager
Details
- Parcel number: 330084
Construction
Type & style
- Home type: SingleFamily
- Property subtype: SingleFamily
Materials
- Roof: Composition,Shake Shingle
Condition
- Year built: 1972
Community & HOA
Location
- Region: Austin
Financial & listing details
- Lease term: 12 Months
Price history
| Date | Event | Price |
|---|---|---|
| 11/5/2025 | Listed for rent | $4,800$2/sqft |
Source: Unlock MLS #2421895 | ||
| 10/18/2024 | Listing removed | $4,800$2/sqft |
Source: Unlock MLS #5568056 | ||
| 10/15/2024 | Listed for rent | $4,800$2/sqft |
Source: Unlock MLS #5568056 | ||
| 10/12/2024 | Listing removed | $999,997$398/sqft |
Source: | ||
| 9/5/2024 | Listed for sale | $999,997-1%$398/sqft |
Source: | ||

