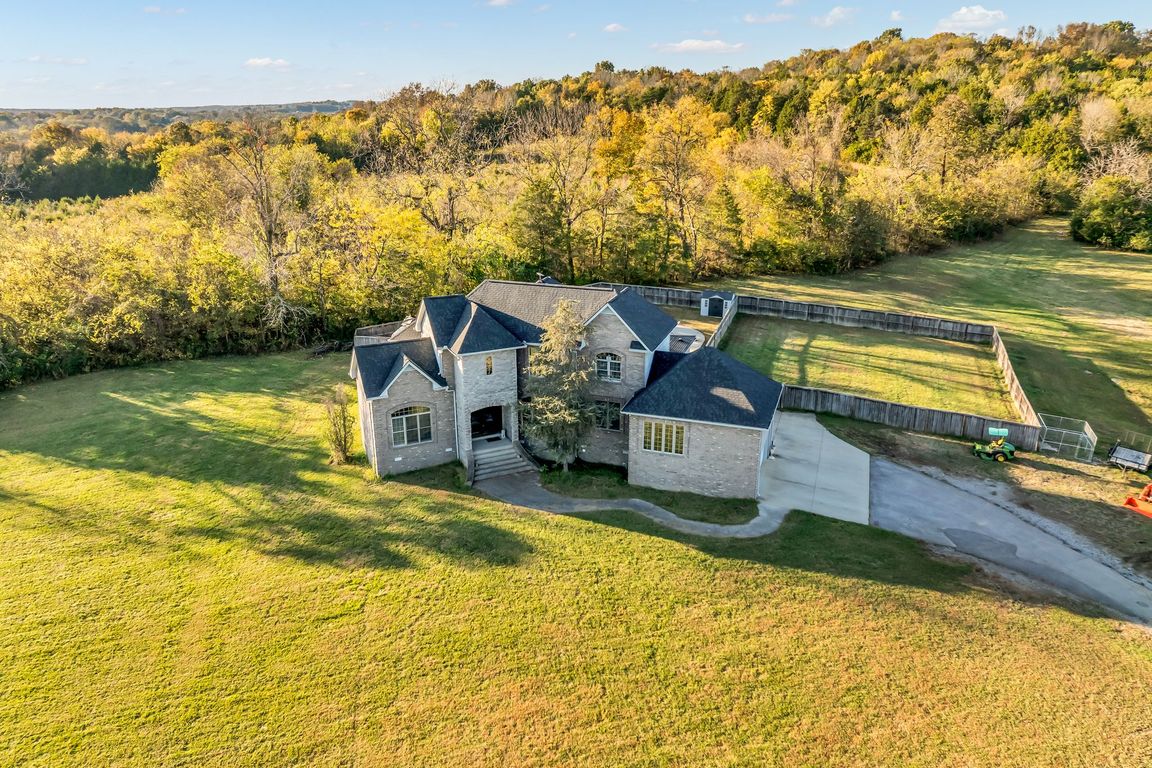
Active
$1,499,000
3beds
4,533sqft
635 Chicken Rd, Lebanon, TN 37090
3beds
4,533sqft
Single family residence, residential
Built in 2007
17.38 Acres
2 Attached garage spaces
$331 price/sqft
What's special
Secluded all-brick homeExceptional craftsmanshipLarge laundry roomAbundant storageSpacious eat-in kitchenGorgeous wood floorsHuge dining room
Stunning and secluded all-brick home on over 17 acres with several cleared areas and beautiful views! This private retreat features castle-style front doors, gorgeous wood floors throughout, and exceptional craftsmanship. The spacious eat-in kitchen includes an AGA oven with 6 burners and 4 separate ovens, and opens to a huge dining ...
- 8 days |
- 1,160 |
- 58 |
Source: RealTracs MLS as distributed by MLS GRID,MLS#: 3037537
Travel times
Living Room
Kitchen
Primary Bedroom
Zillow last checked: 8 hours ago
Listing updated: November 10, 2025 at 12:44pm
Listing Provided by:
Bernie Gallerani 615-438-6658,
Bernie Gallerani Real Estate 615-265-8284
Source: RealTracs MLS as distributed by MLS GRID,MLS#: 3037537
Facts & features
Interior
Bedrooms & bathrooms
- Bedrooms: 3
- Bathrooms: 4
- Full bathrooms: 3
- 1/2 bathrooms: 1
- Main level bedrooms: 2
Bedroom 1
- Features: Suite
- Level: Suite
- Area: 240 Square Feet
- Dimensions: 16x15
Bedroom 2
- Area: 144 Square Feet
- Dimensions: 12x12
Bedroom 3
- Area: 228 Square Feet
- Dimensions: 19x12
Bedroom 4
- Area: 108 Square Feet
- Dimensions: 12x9
Primary bathroom
- Features: Double Vanity
- Level: Double Vanity
Den
- Area: 169 Square Feet
- Dimensions: 13x13
Dining room
- Features: Formal
- Level: Formal
- Area: 210 Square Feet
- Dimensions: 15x14
Other
- Area: 112 Square Feet
- Dimensions: 14x8
Kitchen
- Area: 210 Square Feet
- Dimensions: 15x14
Living room
- Area: 420 Square Feet
- Dimensions: 21x20
Other
- Features: Office
- Level: Office
- Area: 169 Square Feet
- Dimensions: 13x13
Other
- Area: 50 Square Feet
- Dimensions: 10x5
Recreation room
- Features: Second Floor
- Level: Second Floor
Heating
- Central, Dual
Cooling
- Central Air
Appliances
- Included: Gas Oven, Gas Range, Dishwasher, Microwave, Stainless Steel Appliance(s)
Features
- Entrance Foyer, High Ceilings, In-Law Floorplan, Pantry, Walk-In Closet(s)
- Flooring: Wood
- Basement: Crawl Space
- Number of fireplaces: 1
- Fireplace features: Living Room
Interior area
- Total structure area: 4,533
- Total interior livable area: 4,533 sqft
- Finished area above ground: 4,533
Video & virtual tour
Property
Parking
- Total spaces: 2
- Parking features: Attached
- Attached garage spaces: 2
Features
- Levels: Two
- Stories: 2
- Patio & porch: Patio
- Has private pool: Yes
- Pool features: In Ground
Lot
- Size: 17.38 Acres
- Features: Cleared, Private, Views, Wooded
- Topography: Cleared,Private,Views,Wooded
Details
- Parcel number: 124 02401 000
- Special conditions: Standard
Construction
Type & style
- Home type: SingleFamily
- Property subtype: Single Family Residence, Residential
Materials
- Brick
Condition
- New construction: No
- Year built: 2007
Utilities & green energy
- Sewer: Septic Tank
- Water: Public
- Utilities for property: Water Available
Community & HOA
Community
- Security: Security System
- Subdivision: Vickers Prop
HOA
- Has HOA: No
Location
- Region: Lebanon
Financial & listing details
- Price per square foot: $331/sqft
- Tax assessed value: $846,300
- Annual tax amount: $3,419
- Date on market: 11/4/2025