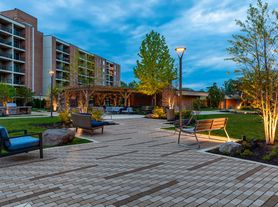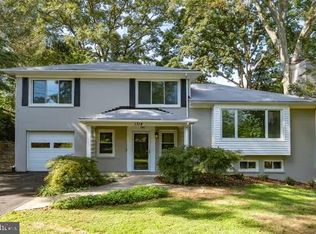Stunning Contemporary home only three blocks from Metro! This spacious home comes with 4 generously sized bedrooms and 4 beautifully updated FULL bathrooms. Bright & open vaulted living room will certainly impress with wood trimmed skylights, oversized windows, and custom dual sided bookshelves. Loft area overlooking living room is perfect for your home office or a relaxing reading room. Ample cabinet space in this gorgeous open kitchen with stainless steel appliances, granite countertops, and professional grade range hood. Mud room off front entrance. Large fenced in rear yard with storage shed. Fantastic Arlington location close to major commuter routes, including Rt. 50, Rt. 7, I-66, Wilson Blvd, Washington Blvd & Langston Blvd. Not far from Madison Manor park and Eden Center. Nearby trails (W&OD & Four Mile Run).
House for rent
$4,500/mo
6356 12th St N, Arlington, VA 22205
4beds
2,040sqft
Price may not include required fees and charges.
Singlefamily
Available now
Cats, dogs OK
Central air, electric, ceiling fan
Dryer in unit laundry
2 Parking spaces parking
Electric, heat pump
What's special
Home officeLoft areaMud roomProfessional grade range hoodGranite countertopsOpen kitchenOversized windows
- 4 days |
- -- |
- -- |
Travel times
Looking to buy when your lease ends?
Consider a first-time homebuyer savings account designed to grow your down payment with up to a 6% match & a competitive APY.
Facts & features
Interior
Bedrooms & bathrooms
- Bedrooms: 4
- Bathrooms: 4
- Full bathrooms: 4
Heating
- Electric, Heat Pump
Cooling
- Central Air, Electric, Ceiling Fan
Appliances
- Included: Dishwasher, Disposal, Dryer, Range, Refrigerator, Washer
- Laundry: Dryer In Unit, In Unit, Washer In Unit
Features
- Ceiling Fan(s), Dry Wall, Primary Bath(s), Upgraded Countertops
- Flooring: Carpet
Interior area
- Total interior livable area: 2,040 sqft
Property
Parking
- Total spaces: 2
- Parking features: Driveway, On Street
- Details: Contact manager
Features
- Exterior features: Contact manager
Details
- Parcel number: 11041053
Construction
Type & style
- Home type: SingleFamily
- Architectural style: Colonial
- Property subtype: SingleFamily
Materials
- Roof: Shake Shingle
Condition
- Year built: 1972
Community & HOA
Location
- Region: Arlington
Financial & listing details
- Lease term: Contact For Details
Price history
| Date | Event | Price |
|---|---|---|
| 10/28/2025 | Listed for rent | $4,500+21.6%$2/sqft |
Source: Bright MLS #VAAR2064690 | ||
| 10/21/2023 | Listing removed | -- |
Source: Bright MLS #VAAR2036970 | ||
| 10/19/2023 | Listed for rent | $3,700+12.1%$2/sqft |
Source: Bright MLS #VAAR2036970 | ||
| 3/10/2021 | Listing removed | -- |
Source: Owner | ||
| 12/20/2019 | Listing removed | $3,300$2/sqft |
Source: Owner | ||

