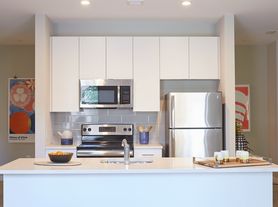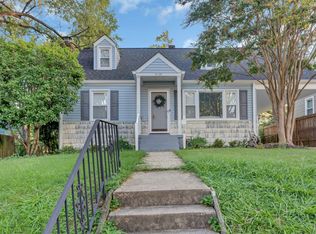Welcome to 6403 40th Ave - a sunlit 5-bedroom, 3.5-bathroom home located in desirable University Park. This home offers both comfort and flexibility including space for a dedicated office, formal and casual dining areas, five spacious bedrooms, and ample storage. Additional features of this home include hardwood floors throughout, triple pane energy efficient windows, whole home water filter, and exposed brick walls. Outside, you'll find an oversized yard, providing plenty of space for relaxation, play, or gardening, or for your 4 legged friends to run! Up to 2 pets are permitted with pet deposit/fee. The home also includes 4 off-street parking spaces in the home's driveway. The location cannot be beat! You will be within walking distance of multiple grocery stores, the metro, the library, local schools, the community center with a gym, movie theater, and a community tot lot! There is also an electric car charging station within the community. Tenant is responsible for all utilities. Trash, recycling, and compost services are included in the rent. Occupancy to begin on January 1, 2026, with flexibility for an earlier occupancy in December. Home can be leased partially furnished for an additional fee. Multi-year leases considered. Schedule your tour today!
House for rent
$4,200/mo
6403 40th Ave, Hyattsville, MD 20782
5beds
2,440sqft
Price may not include required fees and charges.
Singlefamily
Available Thu Jan 1 2026
Cats, dogs OK
Central air, electric
Has laundry laundry
4 Parking spaces parking
Natural gas, fireplace
What's special
Dedicated officeAmple storageWhole home water filterOversized yardHardwood floorsExposed brick wallsSpacious bedrooms
- 3 days |
- -- |
- -- |
Travel times
Looking to buy when your lease ends?
Consider a first-time homebuyer savings account designed to grow your down payment with up to a 6% match & a competitive APY.
Facts & features
Interior
Bedrooms & bathrooms
- Bedrooms: 5
- Bathrooms: 4
- Full bathrooms: 3
- 1/2 bathrooms: 1
Rooms
- Room types: Dining Room, Mud Room, Office
Heating
- Natural Gas, Fireplace
Cooling
- Central Air, Electric
Appliances
- Included: Dishwasher, Disposal, Dryer, Microwave, Range, Refrigerator, Washer
- Laundry: Has Laundry, In Unit
Features
- Dining Area, Entry Level Bedroom, Floor Plan - Traditional
- Has basement: Yes
- Has fireplace: Yes
Interior area
- Total interior livable area: 2,440 sqft
Property
Parking
- Total spaces: 4
- Parking features: Driveway, Off Street
- Details: Contact manager
Features
- Exterior features: Contact manager
Details
- Parcel number: 192153708
Construction
Type & style
- Home type: SingleFamily
- Architectural style: Colonial
- Property subtype: SingleFamily
Materials
- Roof: Slate
Condition
- Year built: 1936
Utilities & green energy
- Utilities for property: Garbage
Community & HOA
Community
- Features: Tennis Court(s)
HOA
- Amenities included: Tennis Court(s)
Location
- Region: Hyattsville
Financial & listing details
- Lease term: Contact For Details
Price history
| Date | Event | Price |
|---|---|---|
| 11/11/2025 | Listed for rent | $4,200$2/sqft |
Source: Bright MLS #MDPG2182530 | ||
| 1/15/2019 | Sold | $549,900$225/sqft |
Source: Public Record | ||
| 12/11/2018 | Pending sale | $549,900$225/sqft |
Source: RE/MAX PROFESSIONALS #1006146320 | ||
| 10/20/2018 | Price change | $549,900-3.5%$225/sqft |
Source: RE/MAX Professionals #1006146320 | ||
| 9/21/2018 | Listed for sale | $569,9000%$234/sqft |
Source: RE/MAX Professionals #1006146320 | ||

