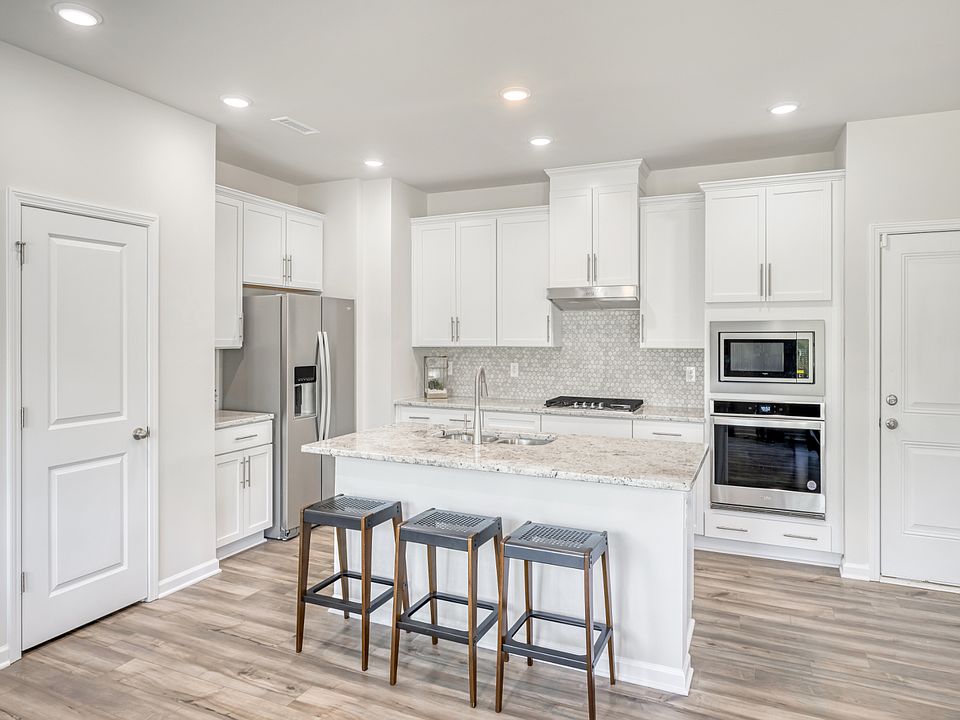Brand new, energy-efficient home ready now! Hosting guests is a breeze in this open-concept floorplan. An oversized kitchen island anchors the living & dining spaces ensuring you'll never be far from the conversation. Premium quartz countertops and shaker cabinets provide a timeless upscale look. Upstairs, a versatile loft connects the three secondary bedrooms to the luxuriously appointed primary suite, featuring a tile shower, dual vanities and useful walk-in closet. A dedicated laundry room just off the primary suite simplifies the chore. Oak Manor offers four, two-story floorplans featuring open-concept designs ranging from 1,749 to 2,352 square feet and engineered with our signature energy-efficient features. This prime location offers quick access to downtown Raleigh and I-40, and is minutes away from White Oak Crossing. Homeowners will enjoy onsite amenities including a swimming pool, clubhouse and walking trails. Each of our homes is built with innovative, energy-efficient features designed to help you enjoy more savings, better health, real comfort and peace of mind.
New construction
$406,000
641 Red River Dr, Garner, NC 27529
4beds
1,934sqft
Single Family Residence, Residential
Built in 2025
0.25 Acres Lot
$405,100 Zestimate®
$210/sqft
$65/mo HOA
What's special
Premium quartz countertopsVersatile loftOversized kitchen islandTile showerDedicated laundry roomWalk-in closetWalking trails
- 136 days |
- 31 |
- 3 |
Zillow last checked: 8 hours ago
Listing updated: 21 hours ago
Listed by:
La Sonda Stasinopoulos 919-763-3089,
Meritage Homes of the Carolina
Source: Doorify MLS,MLS#: 10111503
Travel times
Schedule tour
Select your preferred tour type — either in-person or real-time video tour — then discuss available options with the builder representative you're connected with.
Facts & features
Interior
Bedrooms & bathrooms
- Bedrooms: 4
- Bathrooms: 3
- Full bathrooms: 2
- 1/2 bathrooms: 1
Heating
- ENERGY STAR Qualified Equipment, Heat Pump, Zoned
Cooling
- Central Air, ENERGY STAR Qualified Equipment, Heat Pump, Zoned
Appliances
- Included: Dishwasher, Disposal, Dryer, ENERGY STAR Qualified Appliances, Gas Cooktop, Microwave, Refrigerator, Stainless Steel Appliance(s), Tankless Water Heater, Washer, Washer/Dryer
- Laundry: Inside
Features
- Double Vanity, Kitchen Island, Low Flow Plumbing Fixtures, Quartz Counters, Smart Camera(s)/Recording, Smart Home, Smart Light(s), Smart Thermostat, Walk-In Closet(s), Walk-In Shower
- Flooring: Carpet, Vinyl
- Windows: Blinds, Double Pane Windows, Insulated Windows, Low-Emissivity Windows
Interior area
- Total structure area: 1,934
- Total interior livable area: 1,934 sqft
- Finished area above ground: 1,934
- Finished area below ground: 0
Property
Parking
- Total spaces: 4
- Parking features: Garage, Garage Faces Front
- Attached garage spaces: 2
- Uncovered spaces: 2
Features
- Levels: Two
- Stories: 2
- Patio & porch: Covered, Patio, Porch
- Pool features: Community
- Has view: Yes
Lot
- Size: 0.25 Acres
- Features: Landscaped
Details
- Parcel number: 1629001311
- Special conditions: Standard
Construction
Type & style
- Home type: SingleFamily
- Architectural style: Traditional
- Property subtype: Single Family Residence, Residential
Materials
- Frame, Low VOC Insulation, Low VOC Paint/Sealant/Varnish, Spray Foam Insulation, Vinyl Siding
- Foundation: Slab
- Roof: Shingle
Condition
- New construction: Yes
- Year built: 2025
- Major remodel year: 2025
Details
- Builder name: Meritage Homes
Utilities & green energy
- Sewer: Public Sewer
- Water: Public
- Utilities for property: Cable Available, Electricity Available, Natural Gas Available, Phone Available, Sewer Available, Water Available, Underground Utilities
Green energy
- Energy efficient items: Appliances, Construction, Doors, HVAC, Insulation, Lighting, Roof, Thermostat, Water Heater, Windows
- Indoor air quality: Contaminant Control, Ventilation
Community & HOA
Community
- Features: Clubhouse, Curbs, Pool, Sidewalks, Street Lights, Suburban
- Subdivision: Oak Manor - Classic Series
HOA
- Has HOA: Yes
- Amenities included: Clubhouse, Landscaping, Management, Pool, Trail(s)
- Services included: Maintenance Grounds
- HOA fee: $195 quarterly
- Additional fee info: Second HOA Fee $0 Annually
Location
- Region: Garner
Financial & listing details
- Price per square foot: $210/sqft
- Annual tax amount: $1
- Date on market: 7/24/2025
About the community
NEW PHASE NOW SELLING. Oak Manor offers four, two-story floorplans featuring open-concept designs ranging from 1,749 to 2,352 square feet and engineered with our signature energy-efficient features. This prime location offers quick access to downtown Raleigh and I-40, and is minutes away from White Oak Crossing. Homeowners will enjoy onsite amenities including a swimming pool, clubhouse and walking trails. Schedule a tour today.
Source: Meritage Homes

