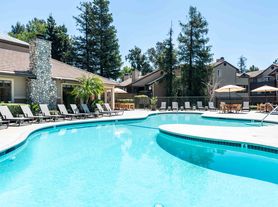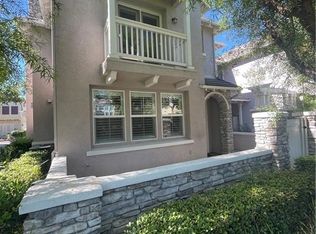3 Bedroom, 2 Bath House in Ranch Cucamonga, Central Heat and Air, Fireplace, Ceiling Fans, Eating Area, Carpet, Vinyl Flooring, Tile Counter Tops, Garbage Disposal, Stainless Steel Sink, Stainless Steel, Stove, Stainless Steel Refrigerator, Stainless Steel Dishwasher, Washer and Dryer in Garage Included, Attached 2 Car Garage Close to Shopping and the 210 Freeway
We will be showing this Property Sunday the 7th from 3:30 - 4:00 pm please confirm if you are interested in viewing.
Thanks, LaVern C. Slusher DRE #01060389
Eagle Real Estate and Property Management, Inc. DRE #01944605
House for rent
$2,995/mo
6419 Panorama Ct, Rancho Cucamonga, CA 91737
3beds
1,302sqft
Price may not include required fees and charges.
Single family residence
Available now
No pets
Central air
In unit laundry
Attached garage parking
Forced air
What's special
Stainless steel sinkEating areaStainless steel refrigeratorStainless steel dishwasherTile counter topsVinyl flooringCentral heat and air
- 2 days |
- -- |
- -- |
Zillow last checked: 9 hours ago
Listing updated: 17 hours ago
Travel times
Looking to buy when your lease ends?
Consider a first-time homebuyer savings account designed to grow your down payment with up to a 6% match & a competitive APY.
Facts & features
Interior
Bedrooms & bathrooms
- Bedrooms: 3
- Bathrooms: 2
- Full bathrooms: 2
Heating
- Forced Air
Cooling
- Central Air
Appliances
- Included: Dishwasher, Dryer, Microwave, Oven, Refrigerator, Washer
- Laundry: In Unit
Features
- Flooring: Carpet
Interior area
- Total interior livable area: 1,302 sqft
Property
Parking
- Parking features: Attached
- Has attached garage: Yes
- Details: Contact manager
Features
- Exterior features: Heating system: Forced Air
Details
- Parcel number: 0225321180000
Construction
Type & style
- Home type: SingleFamily
- Property subtype: Single Family Residence
Community & HOA
Location
- Region: Rancho Cucamonga
Financial & listing details
- Lease term: 1 Year
Price history
| Date | Event | Price |
|---|---|---|
| 12/3/2025 | Listed for rent | $2,995-1.8%$2/sqft |
Source: Zillow Rentals | ||
| 10/31/2025 | Sold | $747,000-2%$574/sqft |
Source: | ||
| 10/17/2025 | Contingent | $762,000$585/sqft |
Source: | ||
| 8/15/2025 | Price change | $762,000-2.1%$585/sqft |
Source: | ||
| 6/14/2025 | Listed for sale | $778,000+60.4%$598/sqft |
Source: | ||

