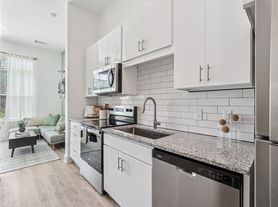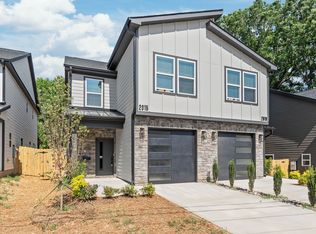Stylish 3-Bedroom Townhome with a Rooftop Terrace in Sought-After Wesley Heights
Experience modern urban living in the highly desirable Wesley Heights neighborhood! This beautifully designed 3-bedroom, 2-full bath, and 2 half bath townhome offers the perfect blend of comfort, functionality, and convenience just minutes from Uptown Charlotte.
Step inside to an open and inviting floor plan featuring abundant natural light, modern finishes, and stainless steel appliances, including a gas range, refrigerator, microwave, and dishwasher. The thoughtfully designed kitchen flows seamlessly into the spacious living area, ideal for both entertaining and everyday living.
Upstairs, you'll find three bright bedrooms and direct access to your private rooftop terrace the perfect spot to unwind and take in the city views.
Enjoy the convenience of an in-unit washer and dryer, and two-car tandem garage.
Located within walking distance to the Stewart Creek Greenway, MLK Park with pickleball courts, playgrounds, fields, and walking trails, this home offers a truly walkable and bike-friendly lifestyle. Plus, you're only about five minutes from Uptown and a 15-minute drive to Charlotte Douglas Airport.
This pet-friendly community also features its own dog park, making it perfect for pet owners.
Don't miss the opportunity to call this beautiful Wesley Heights townhome your next home schedule your tour today!
Townhouse for rent
$2,500/mo
642 W End Dr #1, Charlotte, NC 28208
3beds
1,638sqft
Price may not include required fees and charges.
Townhouse
Available now
Cats, dogs OK
Air conditioner, ceiling fan
In unit laundry
Garage parking
-- Heating
What's special
Modern finishesAbundant natural lightCity viewsRooftop terracePrivate rooftop terraceTwo-car tandem garageStainless steel appliances
- 2 days |
- -- |
- -- |
Travel times
Looking to buy when your lease ends?
Consider a first-time homebuyer savings account designed to grow your down payment with up to a 6% match & a competitive APY.
Facts & features
Interior
Bedrooms & bathrooms
- Bedrooms: 3
- Bathrooms: 4
- Full bathrooms: 4
Cooling
- Air Conditioner, Ceiling Fan
Appliances
- Included: Dishwasher, Dryer, Washer
- Laundry: In Unit
Features
- Ceiling Fan(s), Storage, View
- Flooring: Linoleum/Vinyl
Interior area
- Total interior livable area: 1,638 sqft
Property
Parking
- Parking features: Garage
- Has garage: Yes
- Details: Contact manager
Features
- Exterior features: , High-speed Internet Ready, Jogging and walking trails, Kitchen island, Parking, Pet friendly, Spanish Speaking Staff, Sundeck, View Type: View
Construction
Type & style
- Home type: Townhouse
- Property subtype: Townhouse
Condition
- Year built: 2023
Building
Management
- Pets allowed: Yes
Community & HOA
Location
- Region: Charlotte
Financial & listing details
- Lease term: Contact For Details
Price history
| Date | Event | Price |
|---|---|---|
| 10/30/2025 | Listed for rent | $2,500$2/sqft |
Source: Zillow Rentals | ||

