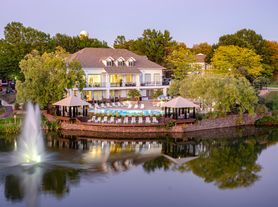Charming Two-Level Home for Rent Upper Floors Only
6432 Selby Ct, Centreville, VA 20121
Welcome home to this beautifully maintained property located on a quiet cul-de-sac in the heart of Centreville! This rental offers exclusive use of the top two levels of a spacious townhome perfect for those who want the comfort and privacy of a full-sized house without the maintenance of the entire property.
Property Highlights
Two full levels of living space (main + upper floor)
3 bedrooms | 2.5 bathrooms
Bright, open living and dining area with plenty of natural light
Updated kitchen with stainless-steel appliances and ample cabinet space
Cozy family room with access to a private deck
Spacious primary suite with walk-in closet and ensuite bath
In-unit washer and dryer (shared with basement tenant)
Parking included (two spots in front of house and street options)
Location & Lifestyle
Nestled in a friendly, established neighborhood, this home is close to shopping, dining, and entertainment options at Centrewood Plaza, Centre Ridge Marketplace, and Fair Lakes. Easy access to I-66, Route 28, and Route 29 makes commuting to Fairfax, Chantilly, or D.C. a breeze.
Additional Details
First month + Security deposit required when signing
Background check and soft credit check required ($50 to be paid by tenant)
Lower level not included (occupied separately by a tenant with their own entrance)
Your share would be 2/3 of the utilities (~$150) (Electric, water, and internet)
No smoking; pets considered on a case-by-case basis
6-12-month lease preferred
Contact today to schedule a showing and make this charming Centreville home your next address!
Townhouse for rent
Accepts Zillow applications
$2,300/mo
6432 Selby Ct, Centreville, VA 20121
3beds
1,200sqft
Price may not include required fees and charges.
Townhouse
Available now
No pets
Central air
In unit laundry
Off street parking
Forced air
What's special
Cozy family roomPrivate deckPlenty of natural lightQuiet cul-de-sacAmple cabinet spaceWalk-in closetSpacious primary suite
- 8 days |
- -- |
- -- |
Travel times
Facts & features
Interior
Bedrooms & bathrooms
- Bedrooms: 3
- Bathrooms: 3
- Full bathrooms: 2
- 1/2 bathrooms: 1
Heating
- Forced Air
Cooling
- Central Air
Appliances
- Included: Dishwasher, Dryer, Freezer, Microwave, Oven, Refrigerator, Washer
- Laundry: In Unit
Features
- Walk In Closet
- Flooring: Carpet, Hardwood
Interior area
- Total interior livable area: 1,200 sqft
Property
Parking
- Parking features: Off Street
- Details: Contact manager
Features
- Exterior features: Electric Vehicle Charging Station, Heating system: Forced Air, Walk In Closet
Details
- Parcel number: 0653030217
Construction
Type & style
- Home type: Townhouse
- Property subtype: Townhouse
Building
Management
- Pets allowed: No
Community & HOA
Community
- Features: Pool
HOA
- Amenities included: Pool
Location
- Region: Centreville
Financial & listing details
- Lease term: 1 Year
Price history
| Date | Event | Price |
|---|---|---|
| 11/12/2025 | Price change | $2,300-4.2%$2/sqft |
Source: Zillow Rentals | ||
| 11/7/2025 | Listed for rent | $2,400+100%$2/sqft |
Source: Zillow Rentals | ||
| 11/3/2022 | Listing removed | -- |
Source: Zillow Rental Manager | ||
| 10/29/2022 | Listed for rent | $1,200-40%$1/sqft |
Source: Zillow Rental Manager | ||
| 2/23/2022 | Sold | $505,000+6.3%$421/sqft |
Source: | ||

