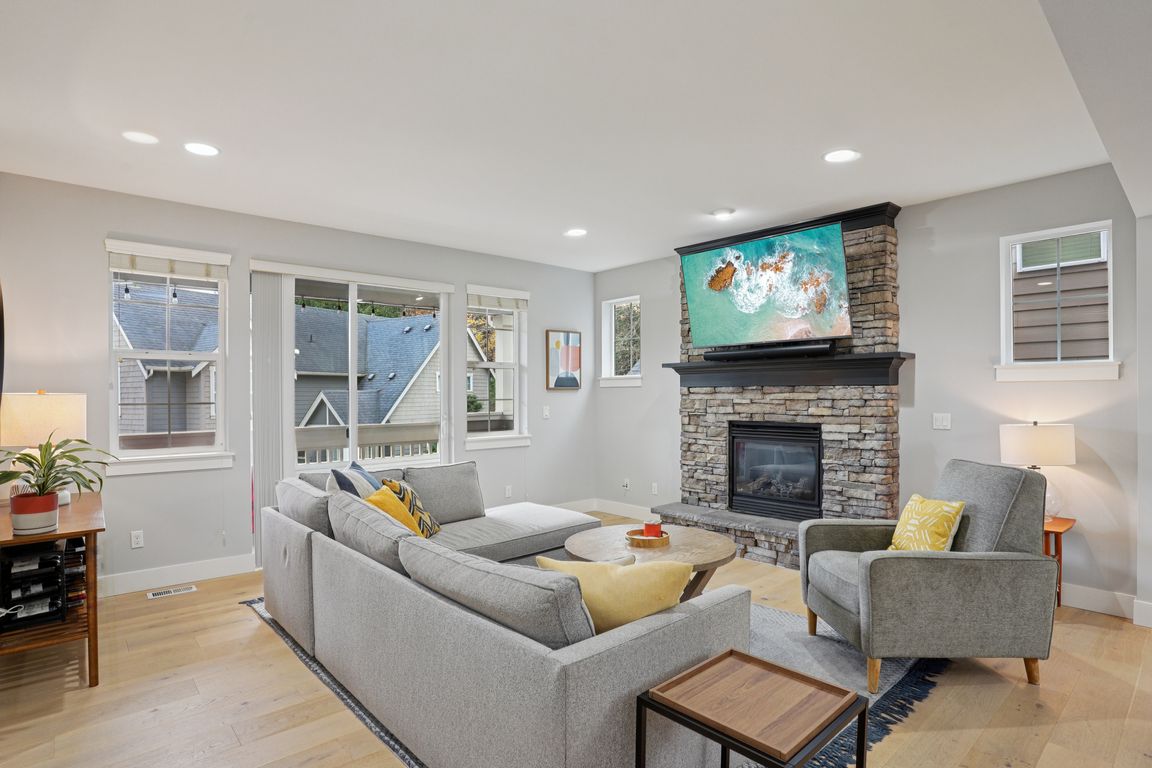Open: Sat 2pm-4pm

Active
$949,500
3beds
2,497sqft
6523 128th Place SW, Edmonds, WA 98026
3beds
2,497sqft
Townhouse
Built in 2011
3,297 sqft
3 Garage spaces
$380 price/sqft
$100 monthly HOA fee
What's special
Stone fireplaceStylish fixturesRefined finishesFormal diningAttached bonus roomLanding nookWide-plank brushed oak floors
Nestled in Picnic Point’s desirable Timberwood Ridge community, this exceptional home offers an open, light-filled layout w/ walls of windows & refined finishes, including wide-plank brushed oak floors, quartz surfaces & stylish fixtures. The main level features a spacious great room, stone fireplace, formal dining, den/office & powder room. Thoughtfully designed ...
- 18 hours |
- 134 |
- 7 |
Source: NWMLS,MLS#: 2453847
Travel times
Living Room
Kitchen
Primary Bedroom
Zillow last checked: 8 hours ago
Listing updated: 12 hours ago
Listed by:
Kendra Todd,
KW Greater Seattle,
Stacey A. Brower,
KW Greater Seattle
Source: NWMLS,MLS#: 2453847
Facts & features
Interior
Bedrooms & bathrooms
- Bedrooms: 3
- Bathrooms: 3
- Full bathrooms: 2
- 1/2 bathrooms: 1
- Main level bathrooms: 1
Other
- Level: Main
Den office
- Level: Main
Dining room
- Level: Main
Entry hall
- Level: Main
Family room
- Level: Main
Kitchen with eating space
- Level: Main
Living room
- Level: Main
Heating
- Fireplace, Forced Air, Electric, Natural Gas
Cooling
- Central Air
Appliances
- Included: Dishwasher(s), Disposal, Dryer(s), Microwave(s), Refrigerator(s), Stove(s)/Range(s), Washer(s), Garbage Disposal, Water Heater: Gas, Cooking - Electric Hookup, Cooking-Gas, Cooking-Electric, Dryer-Electric, Ice Maker, Washer
- Laundry: Electric Dryer Hookup, Washer Hookup
Features
- Flooring: Ceramic Tile, Hardwood, Vinyl, Carpet
- Windows: Insulated Windows
- Number of fireplaces: 1
- Fireplace features: Gas, Main Level: 1, Fireplace
Interior area
- Total structure area: 2,497
- Total interior livable area: 2,497 sqft
Video & virtual tour
Property
Parking
- Total spaces: 6
- Parking features: Individual Garage, Off Street
- Garage spaces: 3
Features
- Levels: Multi/Split
- Entry location: Main
- Patio & porch: Cooking-Electric, Cooking-Gas, Dryer-Electric, Fireplace, Ice Maker, Insulated Windows, Primary Bathroom, Vaulted Ceiling(s), Walk-In Closet(s), Washer, Water Heater
- Has view: Yes
- View description: Territorial
Lot
- Size: 3,297.49 Square Feet
- Features: Cul-De-Sac, Dead End Street, Paved, Sidewalk
Details
- Parcel number: 01118100000200
- Special conditions: Standard
Construction
Type & style
- Home type: Townhouse
- Architectural style: Craftsman
- Property subtype: Townhouse
Materials
- Cement Planked, Stone, Wood Siding, Wood Products, Cement Plank
- Roof: Composition
Condition
- Year built: 2011
Utilities & green energy
- Electric: Company: Sno PUD
- Sewer: Company: Alderwood Water
- Water: Company: Alderwood Water
Green energy
- Energy efficient items: Insulated Windows
Community & HOA
Community
- Subdivision: Picnic Point
HOA
- Services included: Common Area Maintenance, Road Maintenance
- HOA fee: $100 monthly
- HOA phone: 425-212-7680
Location
- Region: Edmonds
Financial & listing details
- Price per square foot: $380/sqft
- Tax assessed value: $823,100
- Annual tax amount: $6,979
- Date on market: 11/12/2025
- Cumulative days on market: 2 days
- Listing terms: Cash Out,Conventional,VA Loan
- Inclusions: Dishwasher(s), Dryer(s), Garbage Disposal, Microwave(s), Refrigerator(s), Stove(s)/Range(s), Washer(s)