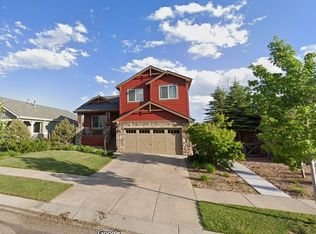6593 Harvey Lane offers spacious and flexible living in the Stetson Hills/Powers corridor of Colorado Springs. Built in 2005, this 2,157 sq ft two-story home features 4 bedrooms and 3.5 bathrooms, including two full primary suites perfect for multi-generational living or guests. The main primary suite includes dual walk-in closets and a spa-style bathroom with a soaking tub and separate shower. The junior suite also has its own private bath and walk-in closet. Two additional bedrooms share a Jack-and-Jill bathroom, and one offers stunning views of Pikes Peak.
The main level is warm and inviting, with wood-laminate flooring, a gas fireplace with custom mantle, and a family room with built-ins. The kitchen is a chef's dream Corian countertops, mosaic backsplash, center island, stainless steel appliances (including double oven), and a corner pantry. Indoor and outdoor spaces flow seamlessly to a large deck overlooking a fenced-level backyard, great for entertaining, relaxing, or play.
Additional modern comforts include central air conditioning, natural gas heating, and an attached two-car garage. Conveniently located near schools, parks, shopping, and all the amenities of the Powers corridor, this home combines mountain views with modern amenities for comfortable living.
Tenant responsible for: utilities internet/TV, gas, electric, water, trash, xeriscape care, and snow removal. Pet Deposit: $300 per pet paid once at lease signing. HOA: $225 per year due once per year, also due at lease signing.
House for rent
Accepts Zillow applications
$3,225/mo
6593 Harvey Ln, Colorado Springs, CO 80923
4beds
2,157sqft
Price may not include required fees and charges.
Single family residence
Available now
Cats, dogs OK
Air conditioner, central air
Hookups laundry
Attached garage parking
Forced air
What's special
Mountain viewsFenced-level backyardLarge deckFamily room with built-insTwo full primary suitesStainless steel appliancesCorian countertops
- 9 days
- on Zillow |
- -- |
- -- |
Travel times
Facts & features
Interior
Bedrooms & bathrooms
- Bedrooms: 4
- Bathrooms: 4
- Full bathrooms: 4
Heating
- Forced Air
Cooling
- Air Conditioner, Central Air
Appliances
- Included: Dishwasher, Freezer, Microwave, Oven, Refrigerator, WD Hookup
- Laundry: Hookups
Features
- WD Hookup, Walk In Closet
- Flooring: Hardwood
Interior area
- Total interior livable area: 2,157 sqft
Property
Parking
- Parking features: Attached
- Has attached garage: Yes
- Details: Contact manager
Features
- Exterior features: Bicycle storage, Electricity not included in rent, Garbage not included in rent, Gas not included in rent, Heating included in rent, Heating system: Forced Air, Internet not included in rent, Walk In Closet, Water not included in rent
Details
- Parcel number: 5308306024
Construction
Type & style
- Home type: SingleFamily
- Property subtype: Single Family Residence
Community & HOA
Location
- Region: Colorado Springs
Financial & listing details
- Lease term: 1 Year
Price history
| Date | Event | Price |
|---|---|---|
| 7/27/2025 | Listed for rent | $3,225+63.3%$1/sqft |
Source: Zillow Rentals | ||
| 9/15/2022 | Sold | $475,000-2.9%$220/sqft |
Source: | ||
| 8/16/2022 | Contingent | $489,000$227/sqft |
Source: | ||
| 8/5/2022 | Listed for sale | $489,000+51.4%$227/sqft |
Source: | ||
| 5/19/2020 | Listing removed | $1,975$1/sqft |
Source: The Springs Team Real Estate Co. | ||
![[object Object]](https://photos.zillowstatic.com/fp/a52b84227953bc781349d34caab3452e-p_i.jpg)
