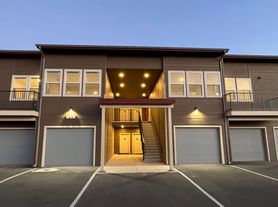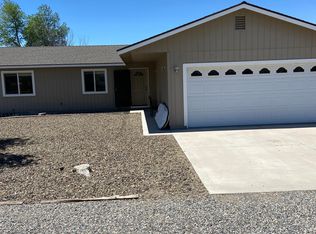This comfortable and spacious 3-bedroom 2-bath home is located in the Pine View Estates neighborhood. The open floorplan of the living room, dining area, and kitchen is perfect for hosting family and friends for a holiday gathering. Enjoy relaxing on the patio in the fenced in back yard. Spend cozy evenings in front of the warm fireplace in the living room. Landscaped front and back yards. Primary bedroom has a walk-in closet and dual vanity in the master bathroom. In unit laundry room. Fully fenced back yard. 2-Car garage.
Tenant responsible for all other utilities (NV Energy & AmeriGas propane). Tenant required to carry renters insurance and provide proof at time of move-in. Application available at:
No Smoking. No Water Furniture. No Automobile Repairs. No Commercial activity.
All properties require an application process. Each adult must fill out their own application. The application fee is $35 each. Applications include running credit and background, as well as employment/income verification and rental references. Applications are reviewed on a first-come, first served basis.
Broker NV. BS.0143495, NV. PM.0164783
S.176766 PM.166631
House for rent
$2,300/mo
66 Conner Way, Gardnerville, NV 89410
3beds
1,417sqft
Price may not include required fees and charges.
Single family residence
Available now
Cats, dogs OK
-- A/C
-- Laundry
Attached garage parking
-- Heating
What's special
In unit laundry roomOpen floorplanWarm fireplaceWalk-in closetDual vanity
- 17 days |
- -- |
- -- |
Travel times
Looking to buy when your lease ends?
Consider a first-time homebuyer savings account designed to grow your down payment with up to a 6% match & a competitive APY.
Facts & features
Interior
Bedrooms & bathrooms
- Bedrooms: 3
- Bathrooms: 2
- Full bathrooms: 2
Features
- Walk In Closet, Walk-In Closet(s)
Interior area
- Total interior livable area: 1,417 sqft
Property
Parking
- Parking features: Attached
- Has attached garage: Yes
- Details: Contact manager
Features
- Exterior features: Fenced Backyard, Heating: Propane / Butane, Landscaping included in rent, No Utilities included in rent, Refrigerator/Dishwasher/Stove, Sewage included in rent, Tenant to sign up for trash service., Walk In Closet, Water included in rent
Details
- Parcel number: 112105516017
Construction
Type & style
- Home type: SingleFamily
- Property subtype: Single Family Residence
Utilities & green energy
- Utilities for property: Sewage, Water
Community & HOA
Location
- Region: Gardnerville
Financial & listing details
- Lease term: Contact For Details
Price history
| Date | Event | Price |
|---|---|---|
| 10/15/2025 | Listed for rent | $2,300$2/sqft |
Source: Zillow Rentals | ||
| 6/30/2022 | Sold | $454,000+1.1%$320/sqft |
Source: Public Record | ||
| 5/27/2022 | Pending sale | $449,000$317/sqft |
Source: | ||
| 5/19/2022 | Listed for sale | $449,000+57.5%$317/sqft |
Source: | ||
| 7/3/2019 | Sold | $285,000-3.4%$201/sqft |
Source: Public Record | ||

