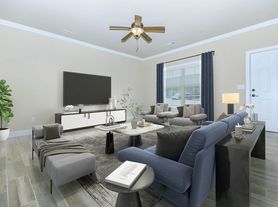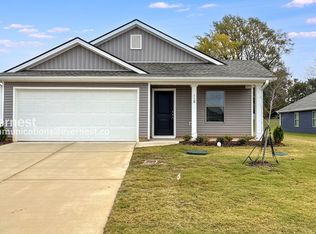FULLY FURNISHED WITH ALL APPLIANCES. Short Term Available. 4 beds, 2.5 bath.
Fully furnished
House for rent
Accepts Zillow applications
$3,445/mo
6606 Cotton Creek Rd NW, Huntsville, AL 35806
4beds
1,947sqft
Price may not include required fees and charges.
Single family residence
Available now
Cats, dogs OK
Central air
In unit laundry
Attached garage parking
-- Heating
What's special
- 54 days |
- -- |
- -- |
Travel times
Facts & features
Interior
Bedrooms & bathrooms
- Bedrooms: 4
- Bathrooms: 3
- Full bathrooms: 2
- 1/2 bathrooms: 1
Cooling
- Central Air
Appliances
- Included: Dishwasher, Dryer, Washer
- Laundry: In Unit
Features
- Furnished: Yes
Interior area
- Total interior livable area: 1,947 sqft
Property
Parking
- Parking features: Attached, Off Street
- Has attached garage: Yes
- Details: Contact manager
Construction
Type & style
- Home type: SingleFamily
- Property subtype: Single Family Residence
Community & HOA
Location
- Region: Huntsville
Financial & listing details
- Lease term: 6 Month
Price history
| Date | Event | Price |
|---|---|---|
| 9/9/2025 | Listed for rent | $3,445$2/sqft |
Source: Zillow Rentals | ||
| 9/8/2025 | Listing removed | $279,000$143/sqft |
Source: | ||
| 8/15/2025 | Price change | $279,000-3.1%$143/sqft |
Source: | ||
| 7/21/2025 | Listed for sale | $288,000$148/sqft |
Source: | ||
| 5/25/2025 | Listing removed | $3,445$2/sqft |
Source: Zillow Rentals | ||

