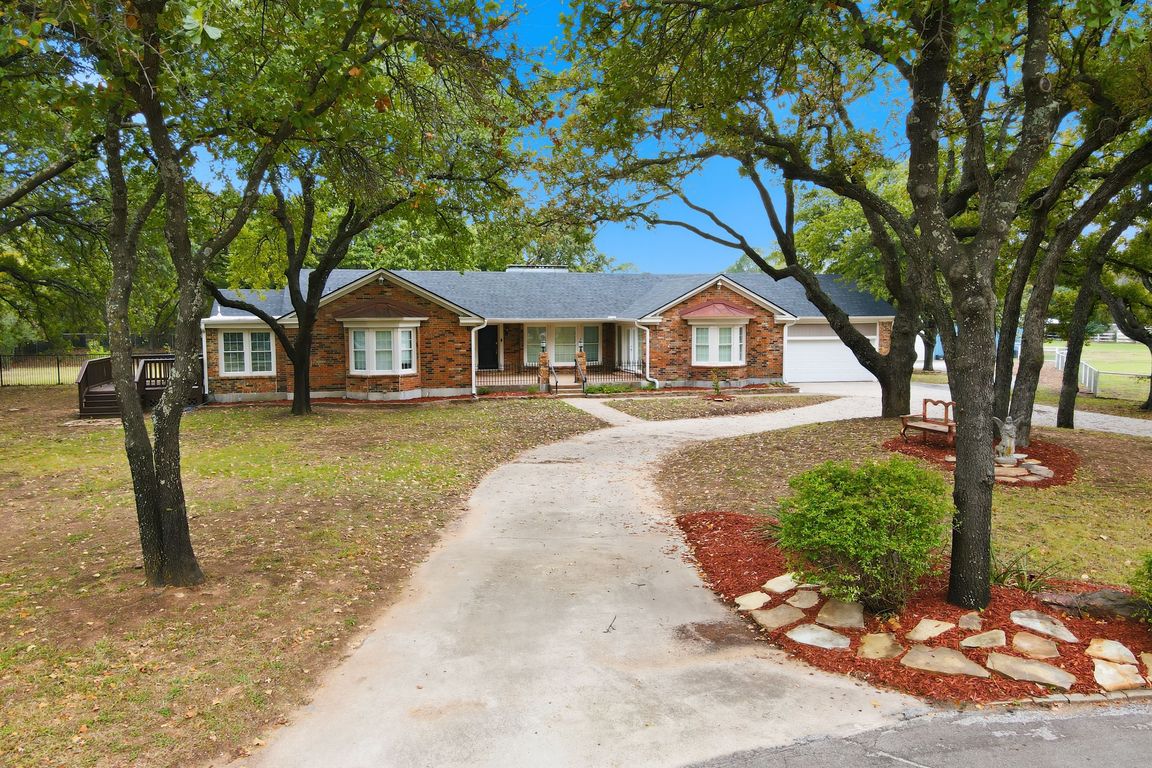
For sale
$1,499,900
4beds
5,085sqft
6613 Cardinal Dr, Flower Mound, TX 75022
4beds
5,085sqft
Single family residence
Built in 1965
2.73 Acres
2 Attached garage spaces
$295 price/sqft
What's special
Attached garage or shopDedicated home officeGranite countertopsPool offers sun deckSolar panels over barnCul de sac locationExpansive walk in closets
Discover this rare single level ranch retreat tucked away on a serene 2.73 acre lot in top rated Flower Mound, outside city limits and not subject to city taxes with an immense amount of recent improvements, including Solar Panels over barn, which convey to buyer. Boasting approximately 5,085 sq ft of ...
- 1 day |
- 409 |
- 16 |
Likely to sell faster than
Source: NTREIS,MLS#: 21101089
Travel times
Exterior Views
Pool & Pavilion
Shop/Barn & Tack Room
Kitchen
Breakfast Nook
Family Room
Wet Bar
Primary Bedroom
Primary Bathroom
Living Room
Dining Room
Laundry Room
Office
Zillow last checked: 7 hours ago
Listing updated: October 31, 2025 at 01:27pm
Listed by:
Ryan Rite 0649224 844-819-1373,
Orchard Brokerage 844-819-1373
Source: NTREIS,MLS#: 21101089
Facts & features
Interior
Bedrooms & bathrooms
- Bedrooms: 4
- Bathrooms: 5
- Full bathrooms: 5
Primary bedroom
- Features: Ceiling Fan(s), Dual Sinks, En Suite Bathroom, Garden Tub/Roman Tub, Walk-In Closet(s)
- Level: First
- Dimensions: 20 x 18
Primary bedroom
- Features: En Suite Bathroom, Walk-In Closet(s)
- Level: First
- Dimensions: 28 x 21
Bedroom
- Level: First
- Dimensions: 15 x 12
Bedroom
- Level: First
- Dimensions: 18 x 16
Bonus room
- Level: First
- Dimensions: 12 x 8
Breakfast room nook
- Features: Breakfast Bar
- Level: First
- Dimensions: 16 x 11
Dining room
- Features: Built-in Features
- Level: First
- Dimensions: 19 x 18
Family room
- Features: Built-in Features, Ceiling Fan(s), Fireplace
- Level: First
- Dimensions: 22 x 23
Kitchen
- Features: Breakfast Bar, Built-in Features, Dual Sinks, Granite Counters, Kitchen Island, Pantry, Pot Filler, Walk-In Pantry
- Level: First
- Dimensions: 27 x 16
Laundry
- Features: Built-in Features, Utility Sink
- Level: First
- Dimensions: 25 x 9
Living room
- Features: Fireplace
- Level: First
- Dimensions: 21 x 32
Office
- Level: First
- Dimensions: 11 x 10
Heating
- Central, Fireplace(s), Heat Pump
Cooling
- Central Air, Ceiling Fan(s), Electric
Appliances
- Included: Some Gas Appliances, Convection Oven, Dishwasher, Disposal, Microwave, Plumbed For Gas, Range, Refrigerator, Some Commercial Grade, Wine Cooler
- Laundry: Laundry in Utility Room, Other
Features
- Wet Bar, Built-in Features, Cedar Closet(s), Chandelier, Dry Bar, Decorative/Designer Lighting Fixtures, Double Vanity, Eat-in Kitchen, Granite Counters, High Speed Internet, In-Law Floorplan, Kitchen Island, Multiple Master Suites, Pantry, Walk-In Closet(s)
- Flooring: Hardwood, Tile
- Windows: Bay Window(s), Skylight(s)
- Has basement: No
- Number of fireplaces: 1
- Fireplace features: See Through, Stone, Wood Burning
Interior area
- Total interior livable area: 5,085 sqft
Property
Parking
- Total spaces: 2
- Parking features: Circular Driveway, Concrete, Driveway, Boat, RV Access/Parking
- Attached garage spaces: 2
- Has uncovered spaces: Yes
Features
- Levels: One
- Stories: 1
- Patio & porch: Covered, Other, Side Porch
- Exterior features: Basketball Court, Barbecue, Garden, Lighting, Outdoor Grill, Outdoor Kitchen, Other, Sport Court
- Pool features: Heated, In Ground, Outdoor Pool, Pool, Pool/Spa Combo
- Fencing: Chain Link,Pipe
Lot
- Size: 2.73 Acres
- Features: Acreage
Details
- Additional structures: Covered Arena, Corral(s), Outdoor Kitchen, RV/Boat Storage, Workshop, Barn(s), Stable(s)
- Parcel number: R12814
- Other equipment: Livestock Equipment, Other
Construction
Type & style
- Home type: SingleFamily
- Architectural style: Southwestern,Detached
- Property subtype: Single Family Residence
- Attached to another structure: Yes
Materials
- Brick
- Foundation: Pillar/Post/Pier
- Roof: Composition,Other
Condition
- Year built: 1965
Utilities & green energy
- Sewer: Septic Tank
- Water: Public
- Utilities for property: Electricity Available, Propane, Septic Available, Water Available
Community & HOA
Community
- Security: Smoke Detector(s), Security Lights
- Subdivision: Cardinal Estats
HOA
- Has HOA: No
Location
- Region: Flower Mound
Financial & listing details
- Price per square foot: $295/sqft
- Tax assessed value: $1,191,213
- Annual tax amount: $20,389
- Date on market: 10/31/2025
- Listing terms: Cash,Conventional,VA Loan
- Electric utility on property: Yes