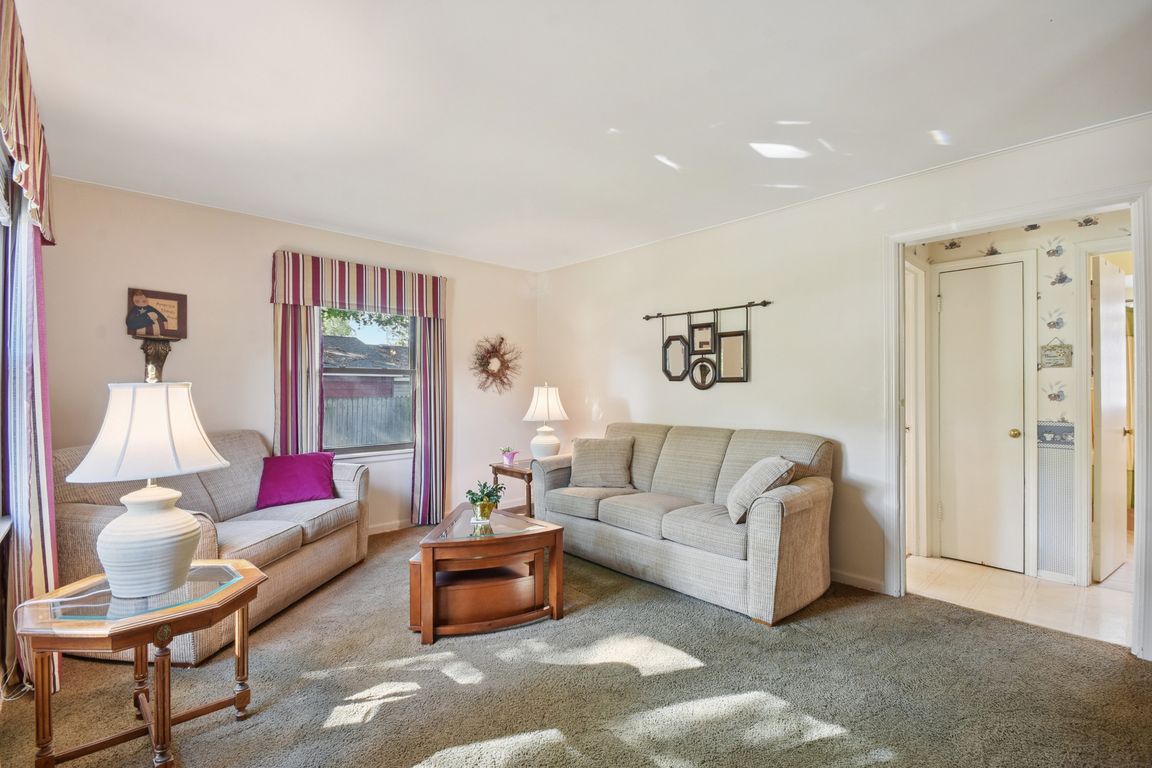
Price changePrice cut: $5.1K (10/28)
$319,900
3beds
1,137sqft
6666 Ravinia Dr, Tinley Park, IL 60477
3beds
1,137sqft
Single family residence
Built in 1949
7,840 sqft
2 Garage spaces
$281 price/sqft
What's special
Semi-finished basementConvenient first-floor bedroomSpacious bedroomsPartially fenced shaded backyardAbundant closet spaceLovely screened roomInviting eat-in kitchen
Location, Location, Location! This charming three-bedroom Cape Cod home, is ideally situated in a neighborhood of well-kept homes and is just a short walk to the Metra train station, the new Harmony Square Plaza home to community events, Lewis Park, Central Middle School, shopping, and restaurants. This home features an inviting ...
- 16 days |
- 1,652 |
- 42 |
Source: MRED as distributed by MLS GRID,MLS#: 12496788
Travel times
Kitchen
Living Room
Primary Bedroom
Sun Room
Zillow last checked: 8 hours ago
Listing updated: October 28, 2025 at 06:55am
Listing courtesy of:
Shawn Hornsby 815-474-6670,
Century 21 Coleman-Hornsby
Source: MRED as distributed by MLS GRID,MLS#: 12496788
Facts & features
Interior
Bedrooms & bathrooms
- Bedrooms: 3
- Bathrooms: 1
- Full bathrooms: 1
Rooms
- Room types: Den, Screened Porch
Primary bedroom
- Features: Flooring (Hardwood), Window Treatments (Blinds)
- Level: Main
- Area: 120 Square Feet
- Dimensions: 12X10
Bedroom 2
- Features: Flooring (Hardwood), Window Treatments (Blinds)
- Level: Second
- Area: 256 Square Feet
- Dimensions: 16X16
Bedroom 3
- Features: Flooring (Hardwood), Window Treatments (Blinds)
- Level: Second
- Area: 160 Square Feet
- Dimensions: 16X10
Den
- Features: Flooring (Other)
- Level: Basement
- Area: 110 Square Feet
- Dimensions: 11X10
Dining room
- Features: Flooring (Carpet), Window Treatments (Blinds)
- Level: Main
- Area: 120 Square Feet
- Dimensions: 12X10
Family room
- Features: Flooring (Other)
- Level: Basement
- Area: 384 Square Feet
- Dimensions: 24X16
Kitchen
- Features: Kitchen (Eating Area-Table Space), Flooring (Vinyl), Window Treatments (Blinds)
- Level: Main
- Area: 132 Square Feet
- Dimensions: 12X11
Laundry
- Features: Flooring (Other)
- Level: Basement
- Area: 165 Square Feet
- Dimensions: 15X11
Living room
- Features: Flooring (Carpet), Window Treatments (Blinds)
- Level: Main
- Area: 120 Square Feet
- Dimensions: 12X10
Screened porch
- Features: Flooring (Carpet), Window Treatments (Blinds)
- Level: Main
- Area: 176 Square Feet
- Dimensions: 16X11
Heating
- Natural Gas, Forced Air
Cooling
- Central Air
Appliances
- Included: Range, Dishwasher, Refrigerator, Gas Water Heater
Features
- Windows: Aluminum Frames, Blinds, Double Pane Windows
- Basement: Partially Finished,Full
- Attic: Dormer
Interior area
- Total structure area: 0
- Total interior livable area: 1,137 sqft
Video & virtual tour
Property
Parking
- Total spaces: 2
- Parking features: Asphalt, Garage Door Opener, On Site, Detached, Garage
- Garage spaces: 2
- Has uncovered spaces: Yes
Accessibility
- Accessibility features: No Disability Access
Features
- Stories: 1.5
- Patio & porch: Screened
Lot
- Size: 7,840.8 Square Feet
- Dimensions: 66x71x63x44x131
Details
- Additional structures: Shed(s)
- Parcel number: 28302090200000
- Special conditions: None
Construction
Type & style
- Home type: SingleFamily
- Architectural style: Cape Cod
- Property subtype: Single Family Residence
Materials
- Vinyl Siding
- Foundation: Concrete Perimeter
- Roof: Asphalt
Condition
- New construction: No
- Year built: 1949
Utilities & green energy
- Electric: Circuit Breakers
- Sewer: Public Sewer
- Water: Lake Michigan
Community & HOA
Community
- Features: Park, Curbs, Sidewalks, Street Lights, Street Paved
HOA
- Services included: None
Location
- Region: Tinley Park
Financial & listing details
- Price per square foot: $281/sqft
- Tax assessed value: $239,990
- Annual tax amount: $1,790
- Date on market: 10/16/2025
- Ownership: Fee Simple