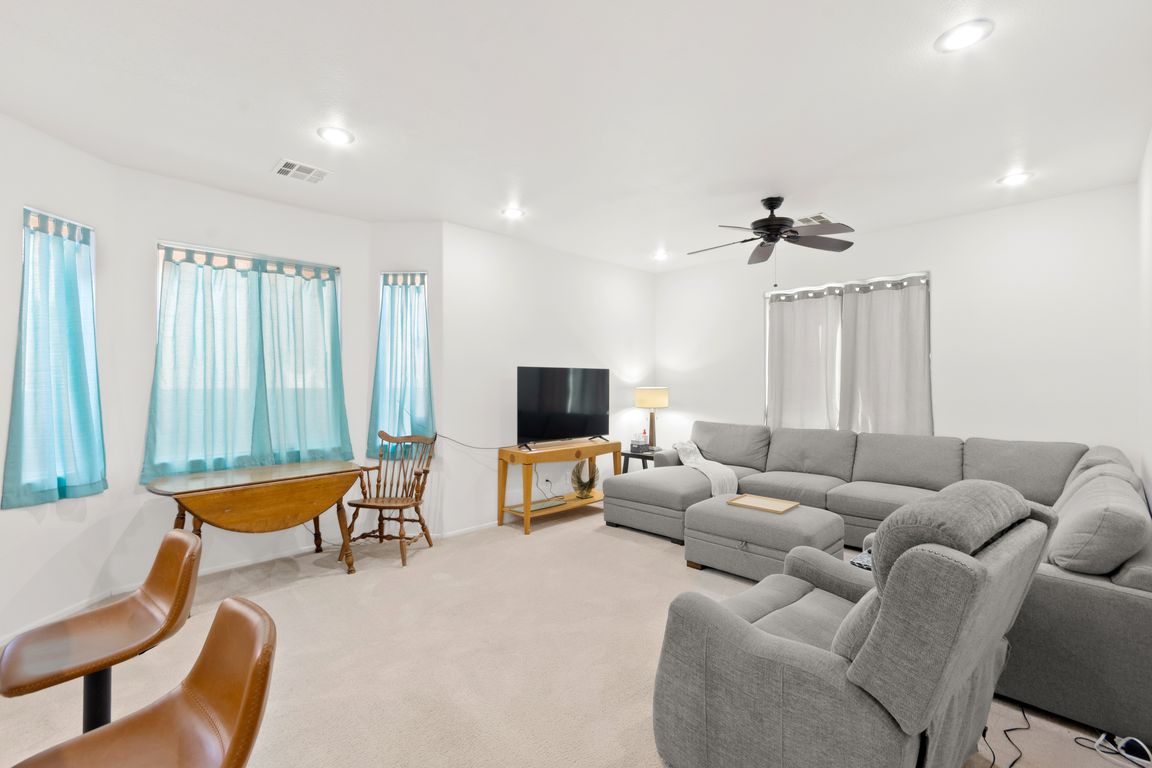
Active
$378,000
3beds
1,592sqft
6677 Topley Pike Ave, Las Vegas, NV 89139
3beds
1,592sqft
Single family residence
Built in 2004
1,742 sqft
2 Attached garage spaces
$237 price/sqft
$65 monthly HOA fee
What's special
Private patioGenerous primary suiteBright natural lightWell-sized bedroomsComfortable open layout
This charming two-story single-family home offers 3 bedrooms and 2.5 baths with approximately 1,592 square feet of living space. This home features a comfortable open layout, bright natural light, and a spacious living area ideal for entertaining. The kitchen flows into the dining and family room, creating an inviting space for ...
- 1 day |
- 476 |
- 52 |
Likely to sell faster than
Source: LVR,MLS#: 2734140 Originating MLS: Greater Las Vegas Association of Realtors Inc
Originating MLS: Greater Las Vegas Association of Realtors Inc
Travel times
Living Room
Kitchen
Primary Bedroom
Zillow last checked: 8 hours ago
Listing updated: November 11, 2025 at 09:39am
Listed by:
Jack Greenberg BS.0145963 (702)400-4400,
Huntington & Ellis, A Real Est
Source: LVR,MLS#: 2734140 Originating MLS: Greater Las Vegas Association of Realtors Inc
Originating MLS: Greater Las Vegas Association of Realtors Inc
Facts & features
Interior
Bedrooms & bathrooms
- Bedrooms: 3
- Bathrooms: 3
- Full bathrooms: 2
- 1/2 bathrooms: 1
Primary bedroom
- Description: Balcony,Ceiling Fan,Ceiling Light,Walk-In Closet(s)
- Dimensions: 14x14
Bedroom 2
- Description: Ceiling Fan,Ceiling Light,Closet
- Dimensions: 11x11
Bedroom 3
- Description: Ceiling Fan,Ceiling Light,Closet
- Dimensions: 10x11
Primary bathroom
- Description: Separate Shower,Separate Tub
- Dimensions: 9x10
Dining room
- Description: Breakfast Nook/Eating Area
- Dimensions: 9x4
Kitchen
- Description: Island,Walk-in Pantry
- Dimensions: 8x13
Living room
- Description: Rear
- Dimensions: 18x13
Loft
- Description: Ceiling Fan
- Dimensions: 12x14
Heating
- Central, Gas
Cooling
- Central Air, Electric
Appliances
- Included: Disposal, Gas Range, Microwave
- Laundry: Gas Dryer Hookup, Laundry Room, Upper Level
Features
- Ceiling Fan(s)
- Flooring: Carpet, Laminate
- Has fireplace: No
Interior area
- Total structure area: 1,592
- Total interior livable area: 1,592 sqft
Video & virtual tour
Property
Parking
- Total spaces: 2
- Parking features: Attached, Garage, Private
- Attached garage spaces: 2
Features
- Stories: 2
- Patio & porch: Balcony, Porch
- Exterior features: Balcony, Porch
- Pool features: Community
- Fencing: Block,Back Yard
Lot
- Size: 1,742.4 Square Feet
- Features: Desert Landscaping, Landscaped, < 1/4 Acre
Details
- Parcel number: 17611110181
- Zoning description: Single Family
- Horse amenities: None
Construction
Type & style
- Home type: SingleFamily
- Architectural style: Two Story
- Property subtype: Single Family Residence
Materials
- Roof: Tile
Condition
- Resale
- Year built: 2004
Utilities & green energy
- Electric: Photovoltaics None
- Sewer: Public Sewer
- Water: Public
- Utilities for property: Underground Utilities
Community & HOA
Community
- Features: Pool
- Subdivision: Warm Spgs Torrey Pines At Pinnacle Peaks
HOA
- Has HOA: Yes
- Amenities included: Playground, Park, Pool
- Services included: Maintenance Grounds
- HOA fee: $65 monthly
- HOA name: The Peaks
- HOA phone: 702-851-7660
Location
- Region: Las Vegas
Financial & listing details
- Price per square foot: $237/sqft
- Tax assessed value: $270,969
- Annual tax amount: $1,853
- Date on market: 11/10/2025
- Listing agreement: Exclusive Right To Sell
- Listing terms: Cash,Conventional,FHA,VA Loan