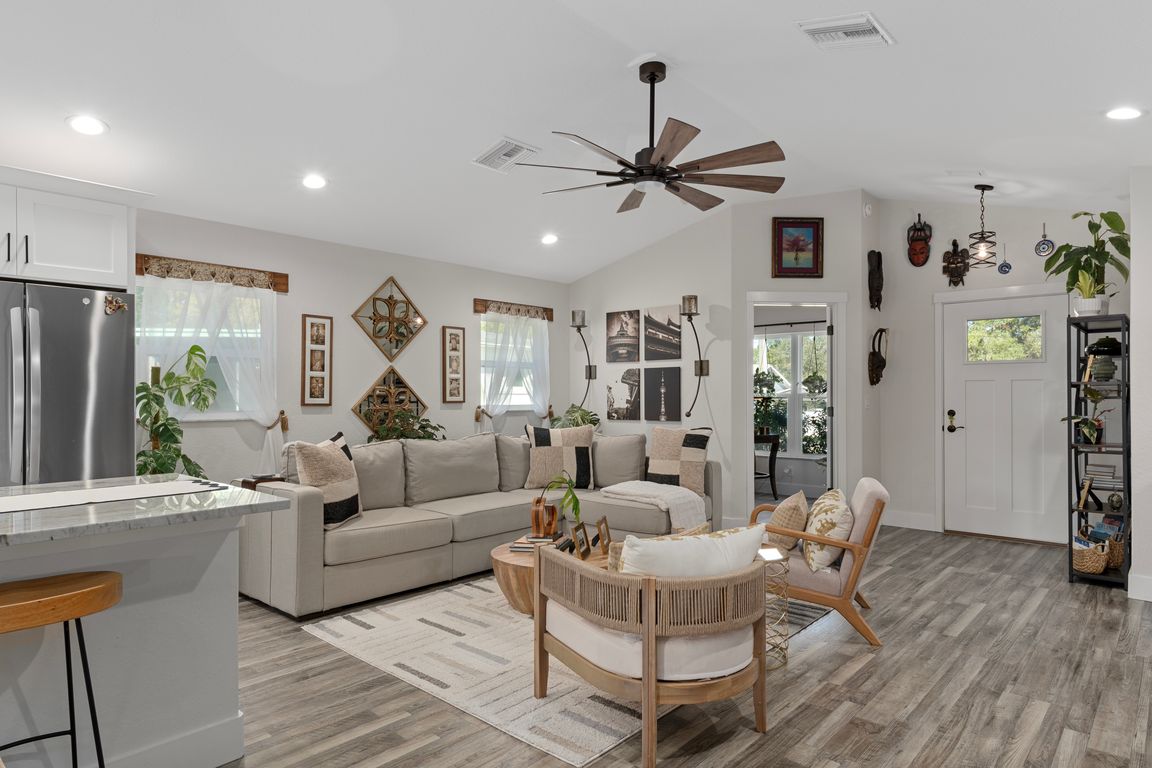
For sale
$299,000
2beds
1,166sqft
6690 E Kent St, Inverness, FL 34452
2beds
1,166sqft
Single family residence
Built in 2023
9,583 sqft
1 Attached garage space
$256 price/sqft
What's special
Guest bedroomWell-appointed guest bathroomGranite countertopsIndoor laundry roomOpen-concept floor planSleek black hardwareStainless steel appliances
Welcome to this beautifully crafted 2023-built home, perfectly designed for modern living on a spacious 0.22-acre lot. Offering 1,140 sq ft of thoughtfully laid-out space, this home combines comfort, style, and all the essentials you need, with a touch of luxury throughout. As you enter, you’re greeted by an open-concept floor ...
- 16 hours |
- 118 |
- 5 |
Source: Realtors Association of Citrus County,MLS#: 849658 Originating MLS: Realtors Association of Citrus County
Originating MLS: Realtors Association of Citrus County
Travel times
Living Room
Kitchen
Primary Bedroom
Zillow last checked: 8 hours ago
Listing updated: November 13, 2025 at 11:11am
Listed by:
Laurie Callahan 352-464-0743,
Century 21 J.W.Morton R.E.
Source: Realtors Association of Citrus County,MLS#: 849658 Originating MLS: Realtors Association of Citrus County
Originating MLS: Realtors Association of Citrus County
Facts & features
Interior
Bedrooms & bathrooms
- Bedrooms: 2
- Bathrooms: 2
- Full bathrooms: 2
Heating
- Heat Pump
Cooling
- Central Air, Electric
Appliances
- Included: Dishwasher, Electric Oven, Microwave Hood Fan, Microwave, Refrigerator, Water Heater
- Laundry: Laundry - Living Area
Features
- Breakfast Bar, Cathedral Ceiling(s), Eat-in Kitchen, Primary Suite, Open Floorplan, Stone Counters, Shower Only, Separate Shower, Walk-In Closet(s), Window Treatments, French Door(s)/Atrium Door(s)
- Flooring: Carpet, Luxury Vinyl Plank
- Doors: French Doors
- Windows: Blinds
Interior area
- Total structure area: 1,583
- Total interior livable area: 1,166 sqft
Property
Parking
- Total spaces: 1
- Parking features: Attached, Driveway, Garage, Paved, Garage Door Opener
- Attached garage spaces: 1
- Has uncovered spaces: Yes
Features
- Levels: One
- Stories: 1
- Exterior features: Sprinkler/Irrigation, Landscaping, Paved Driveway
- Pool features: None
- Fencing: Chain Link,Yard Fenced
Lot
- Size: 9,583.2 Square Feet
- Features: Cleared
Details
- Parcel number: 1818451
- Zoning: MDR
- Special conditions: Standard
Construction
Type & style
- Home type: SingleFamily
- Architectural style: One Story
- Property subtype: Single Family Residence
Materials
- Stucco
- Foundation: Block
- Roof: Asphalt,Shingle
Condition
- New construction: No
- Year built: 2023
Utilities & green energy
- Sewer: Septic Tank
- Water: Well
Community & HOA
Community
- Subdivision: Inverness Highlands West
HOA
- Has HOA: No
Location
- Region: Inverness
Financial & listing details
- Price per square foot: $256/sqft
- Tax assessed value: $198,615
- Annual tax amount: $2,466
- Date on market: 11/13/2025
- Listing terms: Cash,Conventional,FHA,USDA Loan,VA Loan
- Road surface type: Paved