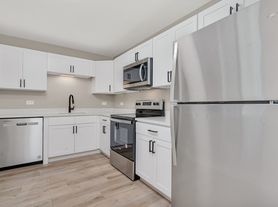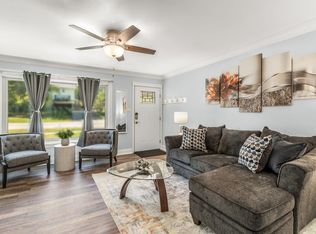Welcome to this beautifully maintained and upgraded end-unit townhome in the sought-after Baker Hill community. Offering the space and feel of a single-family home, this property is perfect for families seeking comfort, quality, and access to top-rated Glen Ellyn schools. With three finished levels of living space, including a full walkout basement and two outdoor entertaining areas, this home provides ample room for family life and entertaining.
The main level features a bright and open floor plan with abundant natural light. The comfortable living room includes a gas fireplace and flows into a dining area with custom cabinetry and a granite countertop, perfect for family meals. The spacious kitchen is well-equipped with 42" cabinets, newer stainless steel appliances (GE Cafe and Bosch), and a convenient den that serves as an ideal home office or study area.
Upstairs, the primary bedroom suite serves as a true retreat. It features two separate walk-in closets with custom organizers and a completely renovated, spa-like master bathroom with a dual-sink vanity, Carrara marble tile, a large shower with dual heads and electronic controls, a freestanding tub, and a heated towel bar. The second full bathroom was also updated with a stylish vanity and porcelain tile. A fully updated laundry room with new cabinetry and a built-in ironing board is also conveniently located on this floor.
The finished walkout basement provides a huge, versatile space that can be used as a family room, playroom, or media center, and includes a full bathroom, making it perfect for guests or older children.
[Key Features]
- 3 Bedrooms, 3.5 Bathrooms.
- Premium end-unit with a private, landscaped view.
- A large, low-maintenance Trex deck off the kitchen and a separate patio off the basement.
- Solid core six-panel doors, crown molding, and recessed LED lighting.
- Attached 2-car garage with an insulated door, Wi-Fi-enabled opener and Level 2 EV charging unit (You will just have to mount your charger).
- Newer high-efficiency HVAC for comfort and lower utility bills.
This home is perfectly positioned for a convenient lifestyle. You are just minutes away from major highways (I-355, I-88, I-53) for an easy commute. You are just minutes from the Glen Ellyn Metra station, downtown Glen Ellyn, and numerous parks. Grocery shopping is a breeze with Pete's Fresh Market, Jewel-Osco, Aldi, Walmart, and Costco all nearby. Plus, you're close to fantastic shopping at Oakbrook Center, Yorktown Center, and a wide variety of local restaurants.
Most importantly, this home is located within the boundaries of highly-ranked schools, including Westfield Elementary School, Glen Crest Middle School and Glenbard High School, making it an exceptional opportunity for families.
- A maximum of two (2) pets (excluding aquariums) are allowed in a unit as per HOA requirements.
- Owner pays for HOA fees.
- Renters are responsible for utility costs - Heat, Electricity, Water/Sewer/Trash and Internet.
Townhouse for rent
Accepts Zillow applicationsSpecial offer
$3,950/mo
67 Tanglewood Dr, Glen Ellyn, IL 60137
3beds
1,843sqft
Price may not include required fees and charges.
Townhouse
Available Thu Jan 1 2026
Cats, dogs OK
Central air
In unit laundry
Attached garage parking
Forced air
What's special
Gas fireplaceFull walkout basementHome officeAbundant natural lightPrimary bedroom suiteMedia centerPrivate landscaped view
- 4 days |
- -- |
- -- |
Travel times
Facts & features
Interior
Bedrooms & bathrooms
- Bedrooms: 3
- Bathrooms: 4
- Full bathrooms: 3
- 1/2 bathrooms: 1
Heating
- Forced Air
Cooling
- Central Air
Appliances
- Included: Dishwasher, Dryer, Freezer, Microwave, Oven, Refrigerator, Washer
- Laundry: In Unit
Features
- Flooring: Carpet, Hardwood, Tile
Interior area
- Total interior livable area: 1,843 sqft
Property
Parking
- Parking features: Attached
- Has attached garage: Yes
- Details: Contact manager
Features
- Exterior features: Bicycle storage, Electric Vehicle Charging Station, Heating system: Forced Air
Details
- Parcel number: 0513333015
Construction
Type & style
- Home type: Townhouse
- Property subtype: Townhouse
Building
Management
- Pets allowed: Yes
Community & HOA
Location
- Region: Glen Ellyn
Financial & listing details
- Lease term: 1 Year
Price history
| Date | Event | Price |
|---|---|---|
| 10/28/2025 | Listed for rent | $3,950$2/sqft |
Source: Zillow Rentals | ||
| 10/28/2020 | Sold | $375,000$203/sqft |
Source: | ||
| 9/20/2020 | Pending sale | $375,000$203/sqft |
Source: Baird & Warner #10862712 | ||
| 9/18/2020 | Listed for sale | $375,000+67.8%$203/sqft |
Source: Baird & Warner #10862712 | ||
| 5/23/2012 | Sold | $223,500-34.5%$121/sqft |
Source: | ||
Neighborhood: 60137
- Special offer! Get $100 off your monthly rent when you sign the lease for 18 months!!
Get $300 off, one-time, if you sign the lease before 30th Nov,2025!!Expires November 30, 2025

