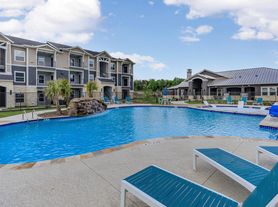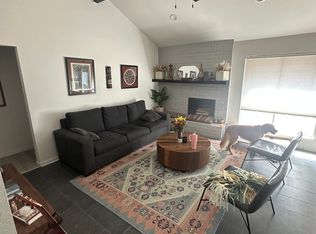Welcome to this newly renovated single family one story home in the conveniently located McKinney Falls neighborhood. You'll be hard pressed to find another resale with this many new features and warranties. This home features a new 30 year composite shingle roof, new flooring ($9,000 value), all new appliances, new water heater, all new custom cabinetry throughout the house, new custom Sherwin Williams One Coat Paint (interior), recent upgrades and improvements to HVAC, all new filters/HVAC supply insulation/weather stripping for added green energy savings, all new light fixtures at the exterior and interior. With over $50,000 of recent upgrades and renovations you won't find another comparable home. Enjoy the convenience of a recently renovated kitchen with updated appliances and a spacious open living area. Charming front yard, newly landscaped entrance and new green sod in the front and sides. 10 Minutes from downtown Austin. Just minutes from I-35, Hwy 183, Mopac Loop 1, Loop 360 toll road and Hwy 290, Tesla, Amazon, Circuit of Americas. Public transportation and many other popular shopping and destination points also close by.
$1795 deposit due with completed lease agreement.
Dogs welcome, must be house broken and well behaved, no cats. $475 nonrefundable pet fee per pet. Available October 1 2025.
Owner pays for HOA annual fees.
tenant pays for:
all utilities connected with the home.
House for rent
Accepts Zillow applications
$1,795/mo
6709 Doyal Dr, Austin, TX 78747
3beds
1,314sqft
Price may not include required fees and charges.
Single family residence
Available now
Dogs OK
Air conditioner, central air, ceiling fan
In unit laundry
Attached garage parking
Fireplace
What's special
New flooringAll new appliancesNewly landscaped entranceCharming front yard
- 70 days |
- -- |
- -- |
Zillow last checked: 9 hours ago
Listing updated: November 24, 2025 at 10:18am
Travel times
Facts & features
Interior
Bedrooms & bathrooms
- Bedrooms: 3
- Bathrooms: 2
- Full bathrooms: 2
Rooms
- Room types: Dining Room, Family Room, Master Bath
Heating
- Fireplace
Cooling
- Air Conditioner, Central Air, Ceiling Fan
Appliances
- Included: Dishwasher, Disposal, Dryer, Microwave, Range Oven, Refrigerator, Washer
- Laundry: In Unit
Features
- Ceiling Fan(s), Storage, Walk-In Closet(s)
- Flooring: Hardwood
- Windows: Double Pane Windows
- Has fireplace: Yes
Interior area
- Total interior livable area: 1,314 sqft
Property
Parking
- Parking features: Attached, Off Street
- Has attached garage: Yes
- Details: Contact manager
Features
- Exterior features: Granite countertop, High-speed Internet Ready, Lawn, Living room, New property, Stainless steel appliances
- Has private pool: Yes
- Fencing: Fenced Yard
Lot
- Features: Near Public Transit
Details
- Parcel number: 573763
Construction
Type & style
- Home type: SingleFamily
- Property subtype: Single Family Residence
Condition
- Year built: 2005
Utilities & green energy
- Utilities for property: Cable Available
Community & HOA
Community
- Features: Clubhouse, Fitness Center, Playground
- Security: Security System
HOA
- Amenities included: Fitness Center, Pool
Location
- Region: Austin
Financial & listing details
- Lease term: 1 Year
Price history
| Date | Event | Price |
|---|---|---|
| 11/21/2025 | Price change | $1,795-5.3%$1/sqft |
Source: Zillow Rentals | ||
| 10/18/2025 | Price change | $1,895-2.6%$1/sqft |
Source: Zillow Rentals | ||
| 10/18/2025 | Listing removed | $304,900$232/sqft |
Source: | ||
| 10/14/2025 | Price change | $304,900-1.6%$232/sqft |
Source: | ||
| 9/29/2025 | Listed for rent | $1,945+25.9%$1/sqft |
Source: Zillow Rentals | ||

