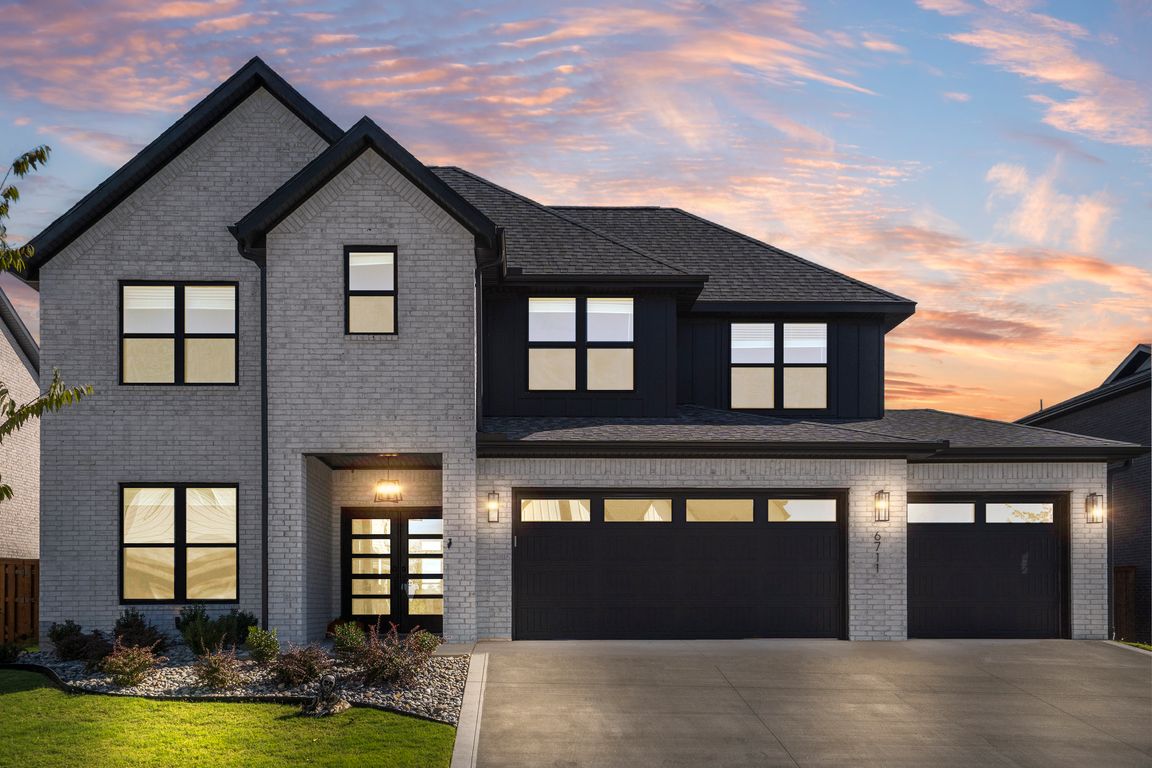
For sale
$885,000
4beds
3,200sqft
6711 Brilliance Ter, Bentonville, AR 72713
4beds
3,200sqft
Single family residence
Built in 2024
9,583 sqft
3 Attached garage spaces
$277 price/sqft
$1,200 annually HOA fee
What's special
Modern color paletteGenerous covered patioGas fireplaceNatural light aboundsFlat fenced yard
This premier home is situated in Bentonville's highly sought-after Aurora subdivision. Aurora is more than a neighborhood; it's a vibrant, master-planned community designed for everyone. Here, the life you've always dreamed of awaits, with the community amenities just steps away from your front door. This particular property offers an unparalleled advantage: ...
- 3 days |
- 475 |
- 24 |
Likely to sell faster than
Source: ArkansasOne MLS,MLS#: 1325887 Originating MLS: Northwest Arkansas Board of REALTORS MLS
Originating MLS: Northwest Arkansas Board of REALTORS MLS
Travel times
Living Room
Kitchen
Primary Bedroom
Zillow last checked: 8 hours ago
Listing updated: October 30, 2025 at 07:32am
Listed by:
Lenore Cottrell 479-320-7222,
Concierge Realty NWA 479-286-1144
Source: ArkansasOne MLS,MLS#: 1325887 Originating MLS: Northwest Arkansas Board of REALTORS MLS
Originating MLS: Northwest Arkansas Board of REALTORS MLS
Facts & features
Interior
Bedrooms & bathrooms
- Bedrooms: 4
- Bathrooms: 4
- Full bathrooms: 4
Primary bedroom
- Level: Main
Bedroom
- Level: Main
Bedroom
- Level: Second
Bedroom
- Level: Second
Bonus room
- Level: Second
Heating
- Central, Gas
Cooling
- Central Air, Electric
Appliances
- Included: Built-In Range, Built-In Oven, Double Oven, Dishwasher, Gas Cooktop, Disposal, Gas Water Heater, Microwave, Range Hood, Plumbed For Ice Maker
- Laundry: Washer Hookup, Dryer Hookup
Features
- Attic, Ceiling Fan(s), Eat-in Kitchen, Pantry, Quartz Counters, Split Bedrooms, See Remarks, Storage, Walk-In Closet(s), Window Treatments
- Flooring: Carpet, Tile, Wood
- Windows: Blinds
- Has basement: No
- Number of fireplaces: 1
- Fireplace features: Gas Log, Living Room
Interior area
- Total structure area: 3,200
- Total interior livable area: 3,200 sqft
Video & virtual tour
Property
Parking
- Total spaces: 3
- Parking features: Attached, Garage, Garage Door Opener
- Has attached garage: Yes
- Covered spaces: 3
Features
- Levels: Two
- Stories: 2
- Patio & porch: Covered, Patio
- Exterior features: Concrete Driveway
- Pool features: Pool, Community
- Fencing: Back Yard,Fenced,Privacy,Wood
- Waterfront features: None
Lot
- Size: 9,583.2 Square Feet
- Features: Cleared, City Lot, Landscaped, Level, Near Park, Subdivision
Details
- Additional structures: None
- Parcel number: 0119872000
- Special conditions: None
Construction
Type & style
- Home type: SingleFamily
- Property subtype: Single Family Residence
Materials
- Brick, Concrete
- Foundation: Slab
- Roof: Architectural,Shingle
Condition
- New construction: No
- Year built: 2024
Utilities & green energy
- Sewer: Public Sewer
- Water: Public
- Utilities for property: Cable Available, Electricity Available, Natural Gas Available, Sewer Available, Water Available
Community & HOA
Community
- Features: Clubhouse, Playground, Curbs, Park, Pool, Sidewalks, Trails/Paths
- Security: Security System, Fire Sprinkler System, Smoke Detector(s)
- Subdivision: Aurora Sub Ph I Bentonville
HOA
- Services included: Association Management
- HOA fee: $1,200 annually
Location
- Region: Bentonville
Financial & listing details
- Price per square foot: $277/sqft
- Annual tax amount: $6,816
- Date on market: 10/30/2025
- Road surface type: Paved